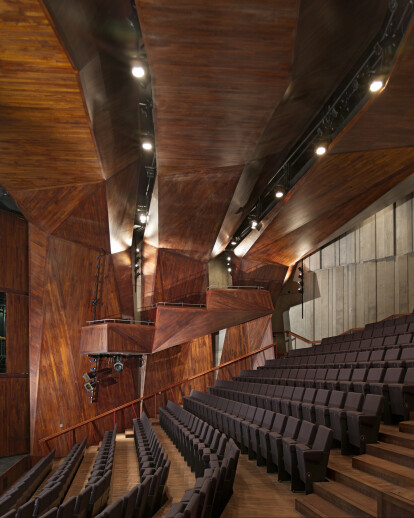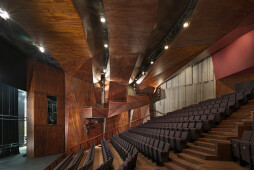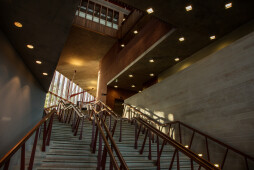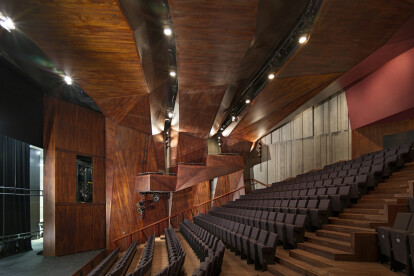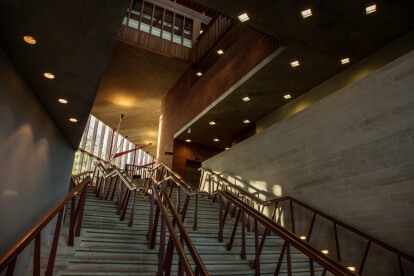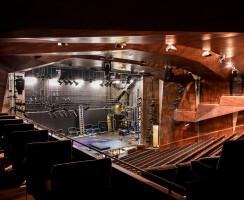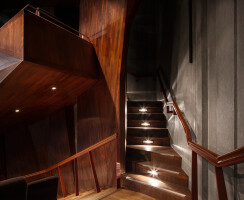In 2003, the Lyric held an international architectural competition and selected O’Donnell + Tuomey as architects to design a new theatre. In May 2008, Belfast City Council granted planning approval for the development on the new Lyric Theatre. The development included the demolition of the existing theatre and the construction of a new building for use by the Lyric providing auditorium, rehearsal and studio theatre together with related technical facilities. Further accommodation includes reception, bar / foyer, offices and an education room. With demolition of the existing theatre completed in 2008 construction started on site in March 2009. O’Donnell + Tuomey were novated to the Main Contractor Gilbert Ash and excellent working relationships were quickly established between the various members of the building team. The new Lyric Theatre opened on 1st May 2011.
The American novelist Willa Cather described one of her early works as having been written before
...the time in a writer’s development when his life line and the line of his personal endeavour meet.
It seems to us that our work for the Lyric has emerged from just such a moment of intersection, when external circumstances and private purposes coincide. Experiments in overlapping geometry and three dimensional expression that were initiated several years ago in other projects and tested out at further stages in between have prepared us for this special public commission, a theatre in the city. After eight years of immersion in architectural design, technical details, study models, working drawings, through the long drawn out processes of planning and construction, it is a strange sensation to walk through the new theatre, to see our first thoughts made real.
We set out to design a House for Lyric, specific to the spirit of a producing theatre. Three brick-walled purpose-made spaces for performance and rehearsal are tightly wrapped around a flowing social space. The in-between spaces are designed to have an intimate character, providing for impromptu theatrical occasions. Now that our work is done, the newly finished building passes out of our hands to fend for itself in the world. We hope that it will soon feel not so new, rather that it will be recognised as continuing the cultural ambition of the Lyric, as if this crystalline cluster has always been there on the city skyline, rising out of the deep background of Belfast’s urban architecture, between brick streets and tall trees, reflected in the river, belonging to its place.
Volumetric spaces are produced as a direct consequence of the plan itself and the spatial scheme for the Lyric exploits the topographical aspects of its urban landscape setting. Our design found its form in reaction to the different pressures of its surroundings, from the constraints of the site. The impact of site vectors worked their way inwards from the world outside to influence the configuration of the plan.
The Lyric plan is composed out of three constituent elements, the auditorium, the studio and the rehearsal room. Each element had to be acoustically separated from the other and each is identifiably outlined in its own shell of Belfast brick. There are three different points of entry, one for trucks and two for people, all tied to existing street levels. The rehearsal room is raised up to provide social space in its undercroft. The dismembered unity of the plan is a direct response to functional requirements and the complexity of the section results from our efforts to resolve the sometimes conflicting demands imposed by a tightly restricted and steeply sloping site. But there is more to design than problem solving, there is a parallel purpose that keeps us going, and that is the pursuit of architectural form.
ADDITIONAL INFORMATION ON THE NEW THEATRE
Public Foyer The public foyer is the space between the three volumes of the Auditorium, Studio and Rehearsal Rooms. The external materials of brick and timber are wrapped around these volumes internally. The main circulation floor is differentiated by the introduction of another material, sandstone, which acts like the bed of a river, running between the three volumes and taking the audience through the public areas of the building. In areas where the audience can meet and assemble the floor is brick, as in the bar and bar foyer. Views out from the building through the trees to Stranmillis are taken advantage of through high timber windows.
Bar The bar forms an extension to the public foyer, using the same language of materials. The bar itself is a concrete sculptural object. The VIP sponsors area has a pop out window in to the trees in the embankment. The ceiling is concrete with large pockets of timber acoustic lining.
Box Office The entrance canopy extends through the entrance foyer to the box office which is defined by a bespoke timber and sandstone reception desk.
Rehearsal Room The rehearsal room is a naturally ventilated double height space with a floor area larger than the main stage playing area with space around for props and the production team. The floor is a timber engineered sprung board with acoustic treatment in timber along two walls. Windows open out onto the Stranmillis embankment with trees acting as a buffer between the actors and the city.
The McGrath Suite The educational room is a durable hardwearing space and acoustically separated from all other areas of the building. The floor is a timber engineered sprung floor allowing this room to be used in a variety of ways and as overflow to the performance spaces. Storage is within the room and windows open out to the Stranmillis embankment.
Distinguishing features of this beautiful space include floor to ceiling glazed timber windows overlooking the adjoining Lyric woods and the River Lagan. The room will be nestled among the trees and open out onto the riverfront.
Green Room The Green Room is located looking out onto Ridgeway Street and in close proximity to the dressing rooms and access to the stage. Kitchenette facilities are provided as is an acoustic treatment onto the walls.
Board Room The Board Room provides the facility to accommodate presentations and meetings. It is accessed from the main entrance but away from the public areas with its own private balcony. Materials and acoustic treatment similar to that of the Education Room.
Public toilets The public toilets are situated directly under the main bar foyer. The hardwearing material terrazzohas been used to line the floor and walls. A high end internal partition system has been installed. There is the capacity both in the toilet foyer and the toilet areas themselves to accommodate a large audience at any one time.
Non public circulation spaces The floor to the non public circulation spaces changes to timber in order to differentiate from the public areas and the back of house. This timber floor runs throught all accommodation and side stairs off these circulation spaces.
Dressing Rooms Several dressing rooms are strategically located in the back of house areas with direct access to the main Auditorium and Studio. Bespoke joinery has been specified to maximise the use of space and in response to the brief requirements.
Offices The offices are located on the upper floors of the building overlooking the main atrium space and can accessed via the east side stair. The hardwearing and durable materials in the public spaces extend into the offices where there is no need for extra applied finishes. The offices have fully glazed walls at the external envelope, helping create a sense of permeability to the street and embankment.
Workshop The workshop is located on level three and overlooks the scenery dock. The space is hardwearing and materials durable with natural light provided by a high level window and work benches.
Wardrobe The wardrobe is a naturally light and ventilated space with workbenches, storage and a laundry room.
Scenery Dock The scenery dock is strategically located to serve the Auditorium and Studio with direct access to the loading bay off Ridgeway Street. A double height space, materials are hard wearing and doors functional.
ART Dedicated gallery walls are provided throughout the public areas for permanent and temporary art exhibitions. The main gallery wall is located along the central public stair, extending into the bar. The background material of these gallery walls is sand cement plaster in order to provide areworkable surface for the hanging of different exhibitions.
MATERIALS
Brick The Lyric Theatre is a brick building within the context of a traditionally brick built city. The original ‘Belfast Brick’ is a deep orange/red textured clay brick and the chosen brick for the Lyric is an excellent match, making the Lyric feel as if it has grown out of old Belfast. Special bricks were hand-made to respond to the geometry of the building.
Timber All external windows and doors and screens are Irokotimber, a hardwood known for its excellent durability in the Irish climate. The timber is to be left untreated externally, so that over time the timber will take on a silver gray appearance and require minimal maintenance in its lifetime. The timber internally was treated with a natural sealer for ease of maintenance.
Stone Sandstone is the stone traditionally most associated with brick buildings in Belfast. It is being used as the material for the floor of the entrance foyer and public circulation spaces to bring the public through the building to the performance areas. The stairs are of solid stone blocks. The stone is to be treated with a sealer for maintenance.
Concrete The main structure of the building is insitu concrete and this is being exposed with a high quality finish to ceilings and walls. The roofs to the three performance spaces are sloping concrete sculptural forms with a large downstand concrete coping in order to cap the brick walls.
LIGHTING The internal lighting has been carefully considered in responses to each of the spacial functions. Bespoke lights animate the upper foyer space and constellations of recessed lights define public spaces. The building acts as a lantern in the landscape and therefore the only external lighting required is to the entrance canopy and signage and down the external steps from the bar foyer to the embankment.
Key Elements of the Theatre • Northern Bank Stage (389 seats) • Naughton Studio (110 – 172 seats) • McGrath Suite (Education Room) • Rehearsal Room (same size as main stage performance area) • Café Bar (opening during the day)
Accessibility • 7 wheelchair positions in 3 areas of the auditorium • Infra-red sound amplification and local hearing loop provision • Disabled adapted toilets • Induction loops in Naughton Studio, Rehearsal Room, McGrath Suite and serving counters • Lifts to all levels • Audio described, captioned and signed performances
Other facilities • Daytime café bar • Ladies toilets - 12 cubicles • Gents toilets with 4 urinals and 4 cubicles • 5 dressing rooms to accommodate up to 33 artists
History of the Lyric Theatre A shared passion for theatre, poetry and the arts gave birth to the Lyric Players in 1951, marking the start of one of the most significant movements in Ireland’s theatrical history. Creativity and vision knew no bounds as the company defied the confines of space to stage an inspiring and innovative range of verse plays in the window recess of the consulting room at the home of founding members Dr Pearse and Mary O’Malley.
In 1952 a studio space was developed in a narrow, converted stable loft at the O’Malley’s new home in Derryvolgie Avenue in Belfast where local audiences enjoyed the work of dramatists who were rarely, if ever, staged in the commercial theatre. Over the next sixteen years the group and its activities rapidly expanded to include regular poetry recitals, lectures, art exhibitions, a crafts gallery, publishing and a music and drama school for children. Many of Ireland’s finest artists, writers and performers joined forces with the O’Malleys during this extraordinary period of artistic growth.
Foundation Stone The foundation stone for the purpose-built theatre on Ridgeway Street was laid in 1965, the Centenary year of the birth of W B Yeats and in 1968 the new theatre opened for business. ‘Look Up in the Sun’s Eye’ is engraved above the entrance. The line was taken from a poem by Yeats in which he defends great art against the philistines. The visionary founders of the Lyric were motivated by the fundamental belief that society needs accessible spaces in which artists can have the courage of their convictions and be allowed to soar.
For the forty years from 1968 – 2008, the Lyric became the home of professional, locally produced drama in Northern Ireland, nurturing the careers of several generations of outstanding local talent including actors Liam Neeson, Ciaran Hinds and Adrian Dunbar, and writers Patrick Galvin, John Boyd, Martin Lynch and Marie Jones.
The original foundation stone has been incorporated into the brickwork of the new theatre.
Threshold Stone In September 2009 the Lyric celebrated the unveiling of its Threshold Stone with poets Seamus Heaney and Michael Longley joining a long list of dignitaries and creative talent such as James Nesbitt, Geraldine Hughes, Brian Kennedy, Conleth Hill and Stella McCusker, who all pledged their continued support for the re-build.
Peter Street at Bankside was written by Seamus Heaney in 1965 for the founding of the original Lyric Theatre. Peter Street, a carpenter, built the Globe in London where many of Shakespeare’s plays were first performed. A stanza from the poem, engraved in sandstone, will mark the Threshold of the entrance to the Lyric’s new home.
