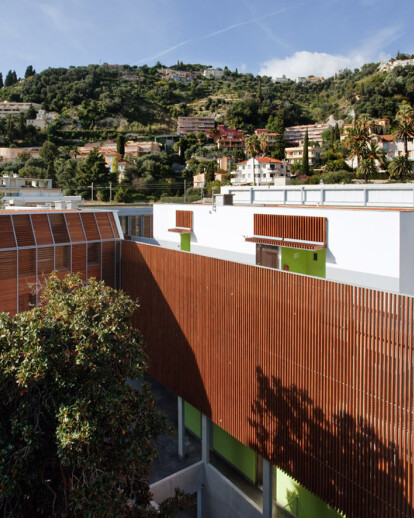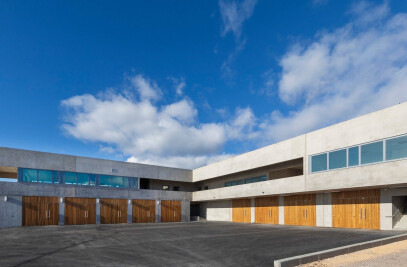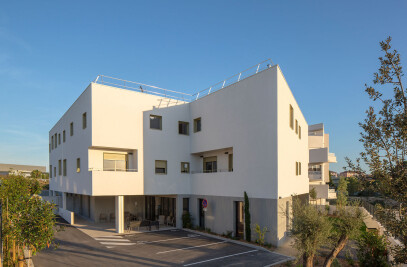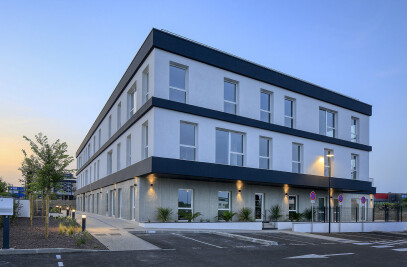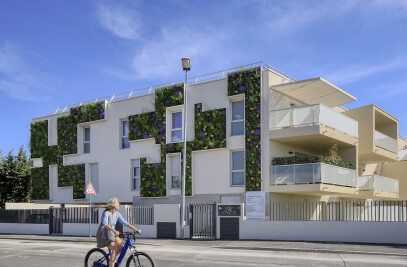The project of restructuring and extension of the High School Paul Valéry in Menton is characterized by a strong duality. On one hand a magnificent site between sea and mountain opened on a distant horizon, and on the other hand, very strong constraints, related to the place : a very strong slope of the ground, the presence of the railroad in the North (generative of nuisances), the exiguity of the available spaces for the extension, associated with a strict urbanistic regulations for the siting of the new buildings. The works led in busy site were also a major issue in the device of construction of this project.
So, our first objective was that of being a unit to the site which we retranscribed by a spatial continuity - due to the necessary connection of buildings between them, despite the strong differences of altimeter setting - but also visual continuity, to provide a real identity to this establishment. A unique skin and identity consists of wooden sun breaks, that come such a protective veil enveloping both existing buildings and new construction.
The regulations in force and the tiny size of the plot left little latitude to the locations of extensions : the South for the entities related to teaching and the North for the boarding school. Thus, the topography was one of the major point of our reflection. In our view, to invest a site, it is to make a commitment in a new management of the built space, an indispensable and vital management for future, but also embody the emptiness that surrounds it. This work on the relief admits a minimum of reorganization of the program to install the various buildings and organize spaces. Each entity takes place in the landscape, their organization and distribution in the site answer the essential themes that are:
The notion of flexibility, environmental consideration, simplicity of use and functionality, coherence which allow the programmatic entities to articulate around resized and arranged out spaces.
The scale of the place which was organized thanks to implanting buildings of size easily grasped. The management of spaces is thought as urban entity, such a microcosm offering a variety of landscapes.
Variety of outdoor spaces, to offer new progresses, specific identical places, meeting places, squares, gardens… respecting the nature of the site. Some of the new buildings will be put in the heart of gardens: green gardens for the boarding school, but also «urban garden» and mineral for education buildings in the middle of which the technical elements like extraction of the underground parking were transformed into elements structuring space by color and new functionality. They thus become the central banks of the lower court.
A coherence in the site in respect for an environment. Due to its various interventions, but also a uniform architectural style, the project gives to the High School a specific image and registered in the site not to damage the surrounding buildings and not degrade the existing views. On the contrary, the presence of new buildings protect and contain the possible nuisances induced by High School : noise pollutions on one hand but also visual, with the creation of a «building screen» in the South of the parcel to filter activities. The specific work on this screen, but also the constitution of a new skin with wood had two major objectives. The first one described previously, to set up a visual unity, but also to provide thermal comfort related to sun protection. Similarly the green roofs were installed on buildings stilling in the dual objective of creating a unit, but not visually harm the environment, and then respond to retrofit existing buildings.
Thus we have met expectations in terms of usage, but also in the objectives of sustainable development expressed by the developer. What imported us was that the issue of sustainable development was not only a technical and thermal question, but also, even above all, an awareness of common sense and the constitution of pleasant places to live and having the strength to join in the time.
