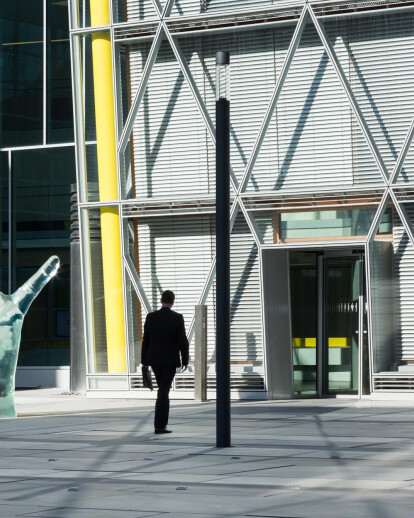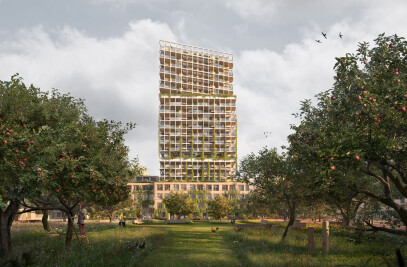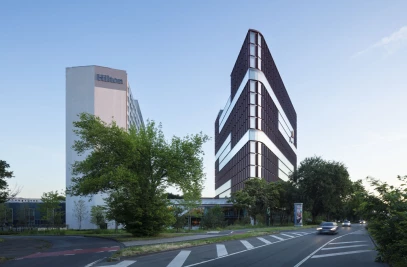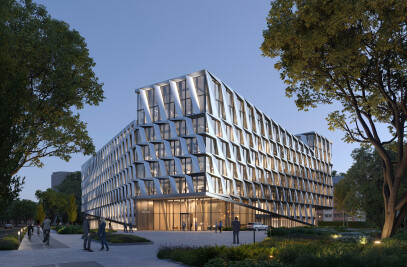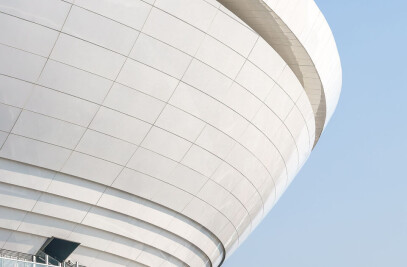Crystal Completion with Art Work and Book Everything ready at LVM Insurances in Münster, Germany: building, plaza, art work and documentation. For more than 30 years, HPP Architects have been designing, planning and building offices on the Kolde-Ring Campus in Münster for LVM Insurances. The latest office tower on the campus, designed jointly by HPP and Duk-Kyu Ryang, can be viewed as a culmination of this ongoing work. The building has been named ‘Kristall’ (or ‘Crystal’ in English) as a reflection of its striking cubic geometry.
LVM Insurances first moved to the Kolde-Ring campus in 1967, which has been expanding ever since, and can thus be viewed as a physical representation of the insurance company’s continuous growth.
The existing 5-storey building, dating from 1976, was demolished in order to make way for the newest building on Plot 5, which has been internally referred to as ‘LVM 5.’ On 5th September 2014, the new tower, with a total gross floor area of 19,800 m², was officially opened after only 28 months under construction. The completion of the external areas and art installation marked the end of all works, which have been documented in a publication by Jovis Verlag.
The sculpture-like glass structure twists diagonally upwards and connects to the existing neighbouring building by means of a bridge built entirely from glass and located on Floor 11. The podium houses numerous event spaces and training rooms, and Floors 2 to 14 house open-space office areas where 450 employees work. On the three uppermost floors (Floors 15, 16 and 17) the Sky Lounge offers panoramic views of Münster and provides accommodation suitable for small receptions and conferences. The influence of an expressive architectural language is palpable throughout the entire building, including the interior fit-out, the furnishings, the colour scheme and the art work.
Structural Engineering The irregular geometry of the base construction of up to 4 storeys was realised through the use of steel-reinforced concrete, with highly-stressed structural ceilings and floors, and partially-skewed bracing walls. The supporting structure of the tower comprises a steel-reinforced concrete skeleton with level-flat ceilings, struts and cores.
Energy Concept There are currently few office buildings that have been designed and built as energy-plus buildings (i.e. buildings that generate more primary energy than they actually consume). ‘Kristall’ has been shown to consume 35% less useful energy and 58% less primary energy than a reference building as stipulated by regulation 107 of the ‘Germany Energy Saving Ordinance (EnEV)’ and ‘German DIN Standard V 18599’. If the electrical energy that is produced by the photovoltaic system (with a peak production level of 100 kW) and the communal heating system (with a production level of 70 kW) is also taken into account, a NET energy surplus of -22 kWh/(m²a) is achieved over the course of a year. The building therefore produces more energy than it consumes. This energy surplus is also a significant factor in achieving the ‘DGNB Gold Certificate,’ which is expected in the second half of the year.
Façade The ‘Crystal’ is enclosed by 6,000 m² of glass, composed of a climatic buffer zone in-between a double-skin façade. The internal skin of the façade is triple-glazed. The geometry of the façades on four faces of the building varies according to the desired appearance of the building. The building contains over 600 façade elements, 480 of which have a unique geometry. The external façade follows the triangular grid, on which the geometry of the building as a whole is based, whereas the internal façade is arranged orthogonally. The wind-shielded climatic buffer zone between the external and internal skins allows fresh air into the offices, where internal panes can be user-operable.
