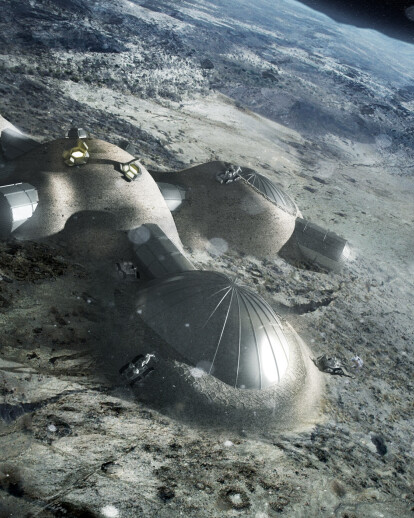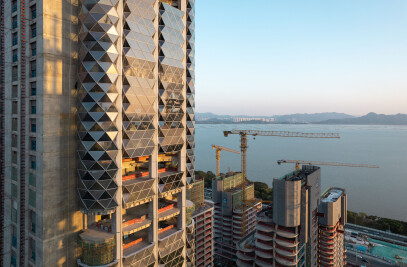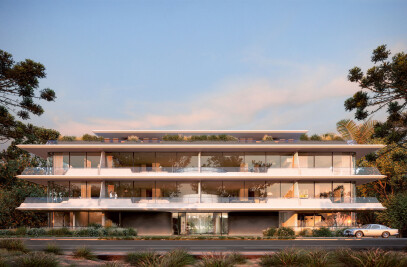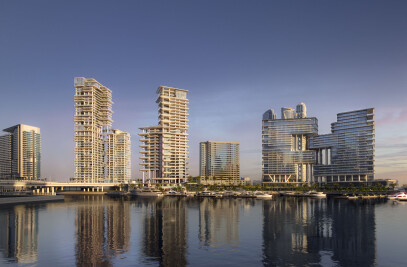Foster + Partners is part of a consortium set up by the ESA to explore the possibilities of 3D printing to construct lunar habitations. Addressing the challenges of transporting materials to the moon, the study is investigating the use of lunar soil, known as regolith, as building matter.
The practice has designed a lunar base to house four people, which can offer protection from meteorites, gamma radiation and high temperature fluctuations. The base is first unfolded from a tubular module that can be transported by space rocket. An inflatable dome then extends from one end of this cylinder to provide a support structure for construction. Layers of regolith are then built up over the dome by a robot-operated 3D printer to create a protective shell.
To ensure strength while keeping the amount of binding “ink” to a minimum, the shell is made up of a hollow closed cellular structure similar to foam. The geometry of the structure was designed by Foster + Partners in collaboration with consortium partners – it is groundbreaking in demonstrating the potential of 3D printing to create structures that are close to natural biological systems.
Simulated lunar soil has been used to create a 1.5 tonne mockup and 3D printing tests have been undertaken at a smaller scale in a vacuum chamber to echo lunar conditions. The planned site for the base is at the moon’s southern pole, where there is near perpetual sunlight on the horizon.
The consortium includes Italian space engineering firm Alta SpA, working with Pisa-based engineering university Scuola Superiore Sant’Anna. Monolite UK supplied the D-Shape™ printer and developed a European source for lunar regolith stimulant, which has been used for printing all samples and demonstrators.
Xavier De Kestelier, Partner, Foster + Partners Specialist Modelling Group: “As a practice, we are used to designing for extreme climates on earth and exploiting the environmental benefits of using local, sustainable materials – our lunar habitation follows a similar logic. It has been a fascinating and unique design process, which has been driven by the possibilities inherent in the material. We look forward to working with ESA and our consortium partners on future research projects.”

































