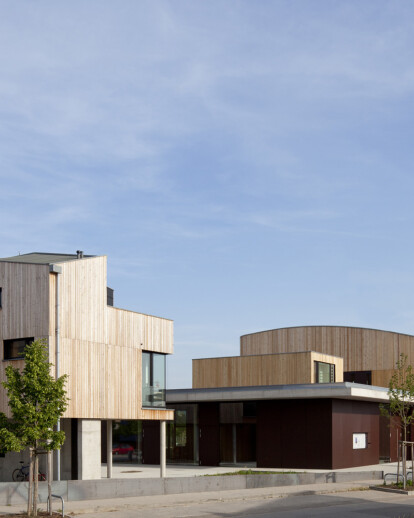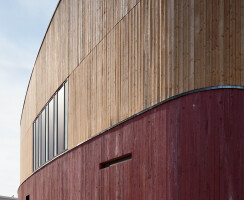New church of the Christian community in Heidelberg Approach & concept More than just meeting functional and organisational challenges the building had to persist through its own truthful poise. We deem an authentical appearance appropriate that highlights its content rather than itself. The setting inside the Rhine plain enhances the horizontal, the far view. This building makes this setting come alive. We suggest a house with a stony base, where the "worldly" meets the "spiritual". A slightly curved wall made of coloured concrete embraces the sacred spaces as a circulatory strap. The church rises above this base as an extensive wooden structure with a "tensed" surface on the walls and the roof. The community rooms are mostly arranged free under one wide roof. Differently formed solids penetrate this roof and vitalize the spacious roof garden.
Every room generates an individual atmosphere by different ways of guiding the light: with bigger openings, through gaps and skylights, inside the church with "light registers" in the North and the South, that make it possible to direct the light individually by sloping reveals with shutters. The floor plan has been designed for changeability and openness thus enabling different, undisturbed usage to take place simultaneously. The residence forms an half-public inner courtyard as a counterpart of the community hall.
Material The used materials mirror the Genius Loci of the Rhine plain. The riverside of the nearby Neckar with its materials, plants and atmosphere is the inspiration for the materials used for the building as well as for the outside facilities.
Building Coloured concrete, wood, sandstone, glass, light
Outside facilities gravel, sandstone, concrete, wood, willows, grasses, shurbs, stones, water
Paradise The coloured concrete wall circumcises the area of the sacred spaces. Next to the church as the dominant structure there are three spaces divided by an interstice overlaid with glass: the chapel with funeral hall, the vestry and the room for confession. They are forming a sequence of little houses with their housetops penetrating the wide roof and thereby creating an intimate atmosphere through skylights. The entrance of the church opens up to the paradise, a little vestibule exposed by the lightgap. The light coming from above exposes the wooden churchwall defining the atmosphere. A bench invites for a rest. From here you can also reach the room for the children on Sunday mornings, that opens up to the South creating an open, bright character. A coarse sliding gate made of felt, wood or metal closes to the foyer sometimes more, sometimes less.
Church The church as a wooden solid is set inside the circumcising concrete base. On the inside the wooden shell reaches down to the floor made of sandstone. The walls and the roof are slighly tensed and bend to the outside. The corners follow this lightly movement and are rounded. The Westwall, that is the lowest, bends slightly to the outside, it keeps the room on the ground. The wall in the East, that is also the backwall of the altar, ist the not just the highest, it is also built straight. The roof arches rising from the West to the East and then sloping down to the backwall of the altar. The walls on the left and the right widen till they reach the communion level. The substances-niche clinges to the Southwall with indirect illumination. The windows guide daylight as "light registers" into the room, so that happenings at the altar with its candlelight can unfold themselves freely and without any glare.





























