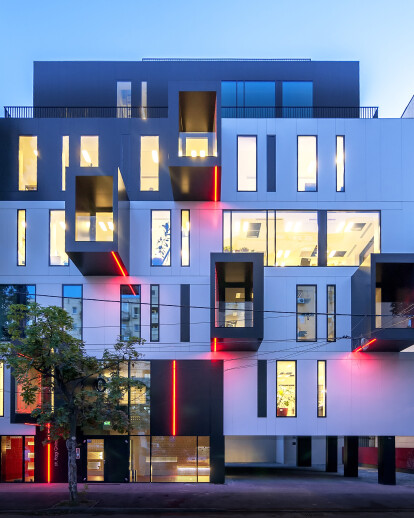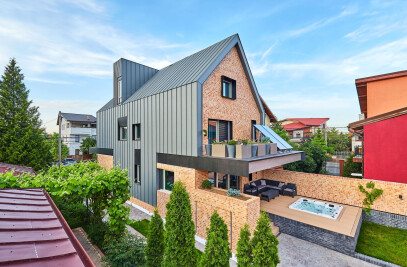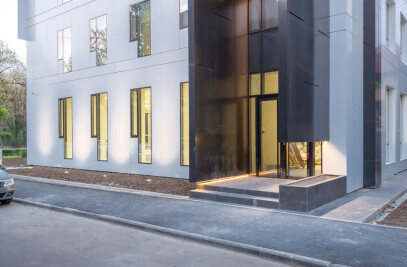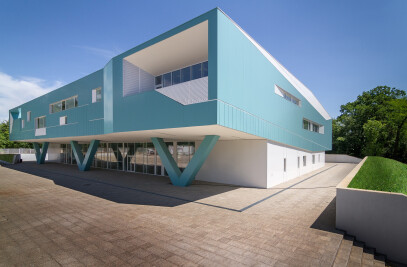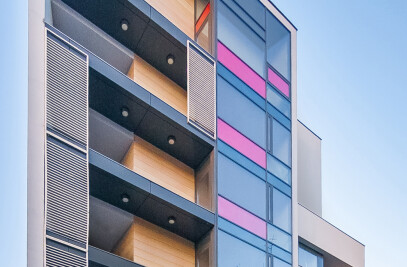Surrounded by constructions pertaining to Socialist architecture, the building stands out due to its contemporary features, illustrative of other times and different aspirations. By contrast, the neighbouring buildings, specific to communist architecture enhance the value of the building.
Compound geometry of the building is defined by boxes which “bombard” or dot the façade, which confer a certain degree of urban porosity, meant to reduce the massiveness of the building, in order to offer a gradual transition to the surrounding residential area. Having such powerful vibrations on the façade, we decided to attentively and minutely divide the rest of the façade, using vertical panels with minimal joints. Windows are placed in the same line with the finishing, so as to achieve that flatness specific to Northern architecture.
Ground floor boasts an above ground parking lot, a patio and enjoys free access from all directions.
By using laborious details we tried to achieve an elegant finishing to suit cantilevered volumes, which play multiple roles in this composition…they serve as daytime smoking areas from a functional point of view and overnight they turn into night lighting elements, integrated into the building computer (BMS).
The building enjoys state of the art technology, because the beneficiary is an engineering and installation company, which boasts advanced technological developments on the European markets. The photovoltaic panels placed on the roof produce electricity to cover the needs of the building, which also boasts triple glazed windows and a 15 cm thick thermal insulation.
The zoning urban plan restricted the maximum height of the building to 24 meters, with receding upper floors. The height restriction limit has been observed and implemented into the volumetry of the building. To us, it was the opportunity to integrate European architecture into Bucharest’s architectural patchwork.
Arch. Lilian Captari
