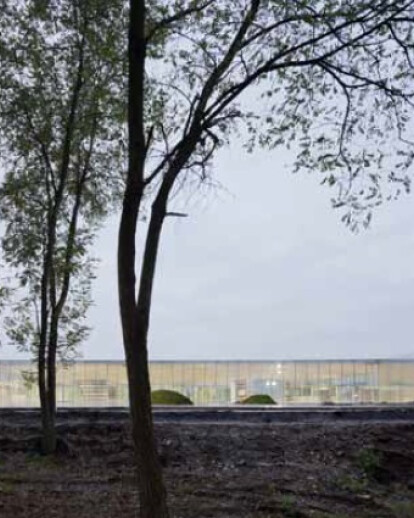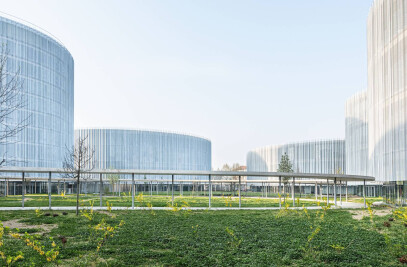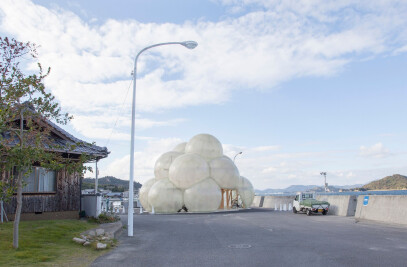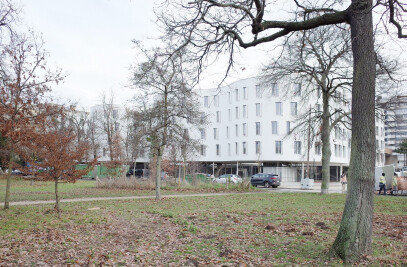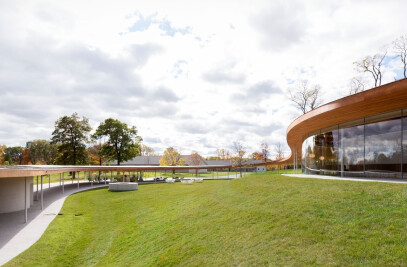« Louvre-Lens… Two names separated by a hyphen.
One part is the Louvre, a palace that has followed closely the history of France since the middle ages. The Louvre, which became a museum in the middle of the French revolution and quickly became a model, the museum of museums, as it was often referred to in the 19th century.
The other half of the expression: Lens, in the heart of a coal region, a city that has been through all manner of crises and wars, a city located in what is now the youngest region of France, the Nord-Pas de Calais, a region reputed for its exceptional cultural vitality and the density of its museum networks. Lens, ideally situated at the crossroads of Europe, near Belgium, Great Britain and Germany. Lens, its face cast resolutely toward the future.
Lens, the Louvre: two names connected from now on, nearly merged, and called upon to fulfill a common destiny to serve the public, art and beauty. This superb idea was conceived in 2003 and today has become a reality. This dream takes root in the early calling of the Louvre, which was conceived during the French revolution as a national museum whose collections and expertise serve the entire nation. Even at the start of the 19th century, Chaptal evoked that «sacred portion» the Louvre should give to the regions. We wanted to think of this new museum as a renewal and revivification of the bicentennial tradition bolstering the Louvre’s national cultural mission by rotating in treasures of the Parisian palace for exhibitions.
The Minister of Culture put out a tender for sites throughout France: of all the regions, only Nord-Pas de Calais responded as a candidate, offering five cities, from among which Lens ultimately was selected by the President of the Republic. More than one hundred twenty candidates from the world over participated in the architectural design competition. The project selected in September, 2005 was that submitted by the Japanese architect SANAA, offering a decidedly contemporary building of glass and light that was both easily accessible and close to the ground, in harmony with the charming and fragile land of the site. The result is before us, exceeding our initial hopes and expectations. The Louvre-Lens is a place of beauty, a source of pride. After having seen it on paper and dreamed of it so long, with Daniel Percheron, the President of the Nord-Pas de Calais region, I can unreservedly state that, now in its material state, it is in my view one of the architectural masterpieces of the new millennium. It is a contemporary Louvre, built around a central pavilion, with wings, as is the Parisian palace. It is a contemporary Louvre, which subtly and delicately takes possession of the site, a magnificent piece of landscaping conceived and built by Catherine Mosbach.
The establishment of the Louvre-Lens is an opportunity for the Louvre to rethink its vocation, to consider its collections and to step outside of its walls and look at itself from a little distance. An opportunity to experiment with things that are not possible within the restricted envelope and organization of the Paris location.
It is also an opportunity to test our social and artistic missions on new ground, emphasizing the importance of mediation. This is why the collections will be exhibited temporarily and across the board, unlike what in Paris is separated into departments, schools and techniques. In sum, the Louvre-Lens is a museum of the 21st century, a museum that assumes all of its roles, artistic, social and educational; a museum that brings to light what is normally hidden and relies on the most modern information techniques. This « other » Louvre, this museum of glass and light, set deftly atop a former mine works, Shaft 9-9b of Lens, is not simply an annex of the Louvre, it is the Louvre itself. It is the Louvre in all its dimensions and all its components, in its geographic and chronological breadth, a universal museum. An amalgam in harmony offering new possibilities to visitors, such as going behind the scenes to find out about all the facets and professions of a museum, observing the restoration of art works in progress, going into the storage areas, understanding the guiding principles of conservation and museography.
The way the works are exhibited is also totally unprecedented. The Galerie du Temps, the backbone of the Louvre-Lens, displays that « long and visible progression of humanity », which for Charles Péguy characterizes the Louvre, providing new keys to understanding for visitors. It is another manner of discovering the works, which closely spaced and decategorized, opens a different channel to the world’s methods. The Louvre-Lens is the new wing of the Louvre where everything is possible. This is a chance for Lens, but also for the Louvre. An opportunity to shine and for renewal. A museum in the city, a place for enjoyment in the heart of Europe that exhibits and explains masterpieces from the past to help us understand the present and to imagine the future.
When I entered the world of museums thirty five years ago, they opened in the morning and closed at night, where involving visitors was scarcely a priority. Since then, museums have undergone considerable change, in their architecture, in their museography, but above all in the development of their vocation. Naturally, conservation and increasing collections remain the fundamental pursuits, but issues that were before considered only superficially or not at all, such as physical and intellectual accessibility are now core considerations. Now a museum must not only receive visitors who come to it spontaneously, but it must also take in hand those who, living apart from cultural experience, perceive it as removed and inaccessible. It must revisit the past, but it must also elicit the desire for contemporary creation and perspective, it must incorporate the latest developments, adapt to emerging new audiences and to the emergence and propagation of new technologies.
In this, museums take on a social and educational role, and their message must reach both the connoisseur and the neophyte, the child and the erudite, the foreigner and the man on the street. Museums are no longer a world apart, timeless or concentrated solely on times long past. They participate in the life of a city, its economic development, its tourism, sustainable development processes and they play an artistic, social and educational role. All of these considerations, these ambitions, these dreams guided us in creating the Louvre- Lens. The future of the Louvre is now in Lens. »
