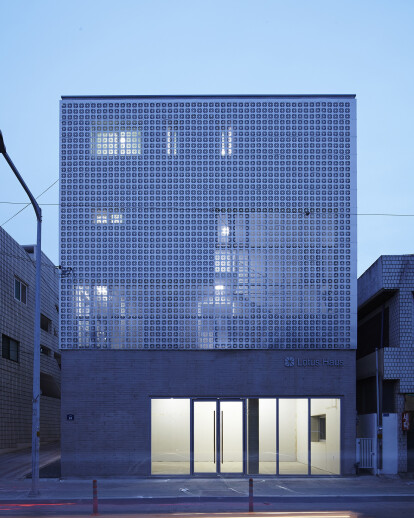Haus is located at Gyeohak Road, Suseong-gu, Daegu, and adjacent to many educational facilities. The site is adjacent to 12m-wide road including sidewalk to the north and 21m-wide dead-end road to the east. In the area where the 12m-wide including sidewalk is located, it is relatively slow in its development due to difficulty in constructing parking lot and narrow vehicle road. The site with northern face has 1.3m level difference from south to north. The road facing the north includes the sidewalk so it is determined that parking lot is inefficient. Thus, a pilotis parking lot was constructed at 1.3m level on the dead-end road in the east. Accordingly a commercial building was planned in the spare space in the north (front), and the floor height was planned sufficiently as 4.4m. The exterior finishing of the first floor was exposed concrete coated with 6cm of plywood. The staircase extended from the first floor to the owner house on the third floor was planned to face the northern road to protect privacy. The staircase is not constructed with spiral staircase but a staircase to express unique spatiality and high ceiling. The windows installed outside the staircase and stainless steel perforated plates was designed to allow bright natural lighting. The shadows of lotus patterns induced into the inside along with the movement of the sun create the changing interior spaces with various patterns.
The house consists of total 3 houses, one on the second floors and 2 on the third floor including the owner’s house. The 2 houses on the third floor are double-layer houses. The living space was designed to face south or east. To protect privacy, stainless steel perforated plate door were installed on the windows.
Entering into the entrance of the owner’s house designed as 2-layer from the third to the fourth floor, the lengthy corridor will welcome with soft atmosphere decorated with indirect lightings. Along with the corridor, staircase to the living room, bathroom, reading room and bed room are arranged side by side. The living room on the fourth floor faces south with outdoor terrace. In particular, taking into account that it is the space to take a rest after work, the direct lighting was minimized and indirect lightings were used mostly to hide the lighting source. It is the consequence to consider fatigue of eyes by direct lighting.
‘Lotus Haus’ named from the stainless steel perforated plate on the front side create unique landscape in the center of the city. It is hoped that the bright staircase toward outside shall brighten the town in the dark night, and the house shall become bright, comfortable, well-protected, warm and not tired of for a long time.





























