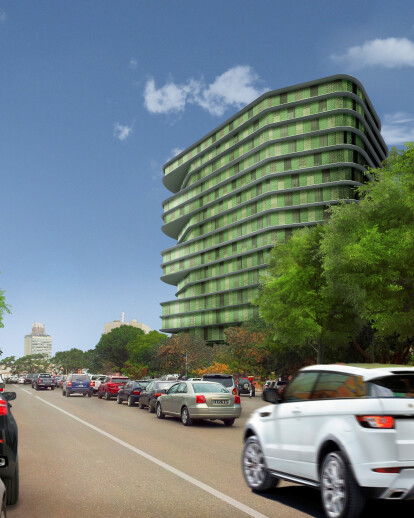This Project was a request of a company initiative, which aims to build an office building in Luanda, Angola. The project is defined by an Office Tower, located in a strategic area of the city, whose topography and centrality, allows a panoramic view over the bay, giving him the "status" as a focal point. The building, with a gross floor area of 105,000 m2, has a total of 31 floors + penthouse 1, of which 12 are located in the lower Street N ª Sr ª Muxima and the remaining 18 + 1 in upper bound level.
The lower portion of the street Muxima building is defined by two moments, a senior in the building presents semi-recessed in the ground and completely underground below, corresponding to the last 5 floors of parking. The area of the building that is recessed into the ground corresponds to a mixed program, worked on floors means, in order to increase the functional space valences: 7 floors of parking, which correspond to 4 offices. The offices are located in proximity to the façade and match a floor area of 4,868 m2, while the parking areas shall be restricted to areas later buried. In total the building has capacity for 803 parking spaces. The portion of the building above ground comprises a vast program distributed to the logo of its 19 floors: • Shopping Arcade and Food Plaza – with 1,905 m2 of floor area, located on the ground level (access from the street) • Business Centre - area of 1,250 m2, located at level 1, 17 offices, a large secretarial area and a separate reception. • Offices - with an area of 37,544 m2, are developed throughout the 17 upper floors • Multipurpose Room - with a floor area of 625 m2, located at floor level 5 and comprises a flexible space that allows both be broad, as chambered in meeting rooms. • Health Club and Restaurant - with useful areas of 248 m2 and 325 m2 and located in the coverage are the noblest spaces throughout the building, allowing you to enjoy a panoramic view over the bay
Vertical access have available 6 elevators and 2 stairwells that allow a comfortable and without conflicts of traffic flow. The building is defined by a mixed structure of steel and concrete. The lower floors will need to contain concrete , using the method of top-down construction which facilitates excavation operations . The upper floors will be based on metallic structure attached to a concrete core that will function as the backbone of the entire building metal structure .
Regarding the facades we chose a solution of general glazing , ensuring an unobstructed view to the outside , as well as natural lighting and ventilation to all interior compartments . As protection for this large glass front we opted for the use of laced exterior shutters . This formal solution is very efficient since it simultaneously overshadows the facade , increasing the energy efficiency of the building , ensures the safety of users of the building and " decorates " the building . The fully glazed facades and surrounded by panels, give you an image alluding to a " lamp " .




























