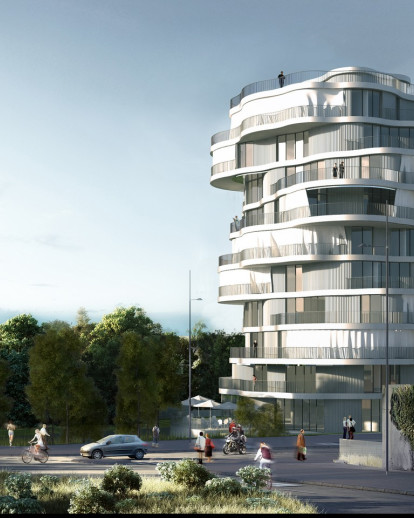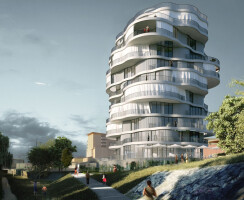The City of Montpellier intends to stimulate and encourage architectural innovation through the construction of twelve architectural "Follies" on its brownfield sites. In the eighteenth century, local aristocrats and bourgeoisie commissioned architects to build a number of elegant homes, les Folies Montpelliéraines, on the outskirts of the city. These buildings, including the castles of Flaugergues, de la Mogère or de la Mosson, marked the architectural history of the city and are still an integral part of its identity. Three centuries later, the City of Montpellier seeks to continue this tradition of innovative architecture. The residential complex for Lot M2 is the first of the twelve follies to be built.
The site of the project, Lot M2, is located in the periphery of Montpellier surrounded by a green environment. To minimise impact on the landscape of the site, the 11-storey residential complex is designed in the form of a small tower with the smallest possible footprint. The tower’s small floor plates, when compared to a residential slab or block, provide the residential units with the least possible internal shared circulation space, and therefore the maximum amount of privacy. Each floor divides into four residential units which are dual aspect and benefit from multiple views of the exterior and natural cross-ventilation. Instead of adopting a rectilinear geometry, which is restrictive as it prioritizes right angle orientations, the curvilinear floor plates provide multi-directional visual communication between the interior and the exterior. The exterior walls grow larger and smaller in relation to the size and proportion of each room, introducing convex and concave geometries in the different rooms as well as the external terraces, and bringing different views and light. The curvilinear geometry also breaks down the traditional valence between interior and exterior, because the visual experience of looking out of the building from inside is embedded with so much variety. Each floor plate is designed to accommodate four residential units around a central core. Five different unit typologies are distributed in a variety of orientations around the central core, providing the apartments with differentiated relationships to the exterior and therefore increasing the amount of choice residents are given in terms of the relationship of their unit to the external context. The irregular curvilinear design of the building has the extra advantage of self-shading parts of the exterior envelope against the strong Montpellier summer sun – whereas the curvature on the north side is more gradual, it is intentionally more acute on the southern exposure. Areas of the exterior not self-shaded by the building silhouette are provided with operable louvers which will add a sense of temporality and vitality to the building, akin to a piece of nature changing over time.





























