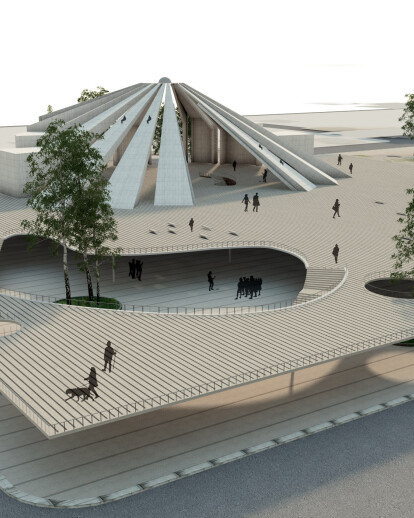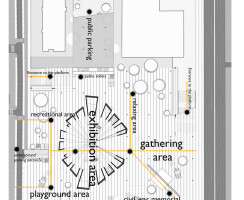BY ANI CUEDARI, ELIS VATHI, INA DOGGA, JUELA GURI, PAMELA RESULI
Main topics developed in the conceptualization phase:
1. Function facility undressing of the PYRAMID:
-The object itself turns into a major installation (like a memorial) (like a sculpture). -Pyramid as a shaper of space. -Creation of public spaces by removing certain limits or boundaries such as dismantling artificially illuminating structure (glass windows). Light does not refract through the glass anymore but is reflected from the surface of the platform or the structure of the pyramid itself. There is no building any more, infinite inside and infinite outside just melting with each other at flexible points. -Saving the collective memory, preserving the image of the pyramid, what it it will rembered for, what will always live in that site. -The structure remained is used for reflection, meditation, intrigue momentum of losses (silence, spaces for reflection, even "sacred") -Letting people climb and slide in its walls. -Thoughtfully making space. Humans use the built environment not the dinstinct elements of the buildings apart, such as the walls, the columns, the roof etc.. -Genius Loci - The sense of place, the spirit of a place that is deeply memorable for architectural and experiental qualities.
2. Creation of a public square for pedestrians and cyclists (which is absent along the boulevard, even in the center of Tirana, or in the whole city), by the extension of the existing podium of the pyramid across the square, in the shape of a platform, which at most of the parts covers the existing layers and offers:
- actively functioning and attractive contemporary space, serving as an urban stage. - creation of an active system within the city fabric, potential for socialization. - a detachment from the reality of the busy roads or transit paths of the lower level, used only for passing through the other side, leaving them completely free from direction or orienting, but well illuminated and shaded. -making the square more intimate and secure. -creation of the positive spaces & applied existing spaces. (figure-ground theory) “Dwell” in positive spaces. Space formulated by placing the objects is more important than the objects themselves. -intriguing and inviting urban moments, reactivating the ghost spaces of the past. -encouraging interaction and accommodating different activities for short periods of time, that can happen in the flow of spaces, up, down, inside, out…releasing the tension of different stratificated layers; such as; * exhibition fairs, * sports, skate etc * concert stages * entertainment * educative * children playground (existing one, left exposed even at the created layer (by the atrium) -possibility of big natural, organic atriums which make the vertical communication and at the same time let beautiful and meaningful surfaces of the lower level apparent, such as: the bell over the water surface or the children playground (minipark) behind the Pyramid. Offering denial and reward, to enrich the passage through space and mentally connect visual cues from the surroundings. -possibility of coverage by planar or 3d graffiti (free for different thematic and different artists in different periods of the year), (functioning as a big slab). -a considerable space for parking space underground, solving one of the main problems of circulation and traffic in Tirana. -covered spaces for maintainance or technical use. -better view over the “Parku Rinia”, the Boulevard, the Ring Road, Lana River and also toward the city center. -Artificially overstate the space below the platform, by covering it underneath by a grid of mirrors. -the platform structure is composed as a coordination of concrete slight panels, distanced from each other by 10cm of semi transparent material, giving to the lower level light.
3. The experience of this particular space of the square is strongly affected by the way people attain it or reach it.
-Bringing to site the biggest fluxes of movements from the boulevard & “Papa Gjon Pali II” street and creating a new strong connection with “Ismail Qemali” street. These logical links between the site and the city context establish a “giving&taking” relation with the square, connecting the vital with what was supposed to be dead. So the suction vortexes are concentrated differently from the past, not at the ring road side, because it is already visible and reachable from that direction. -loss of the unsignicative symmetry of the existing site. -continous pedestrian flows from one level to the other dependent on curiosity -hierarchy in reaching the higher level. optional stairs from the other side, very exposed. -a little alienation from the institutions, such as the Prime Ministry, but at the same time bringing people near them, closing them up to objects, monumentality of which, they feared of before. Making them more tangible. (Supporting the project of opening to the public, the ground floor of the Prime Ministry). -entry and exit from the parking at the back side of the site, maintaing the 2 existing ramps.
4. Vegetation
-Trees penetrate the platform from the lower level (from the ground) and make the area pleasant for people, providing shaded and relaxing spaces. - Trees visually separate the institutions from the square movement. - One of the sides of the pyramid is covered by vegetation. -Limited greenery because the square should be highly treadable.
...............................................................................................................................
Crazy company! See them sliding over and over again from those walls. It seems to me like a ritual, kind of those a soul needs to stay within the limits...in control... It’s not the beer, is it?! Limits? I mean not physical. But these are some true boundaries, strangely not coming one after another as falling dominoes…dominoes captured at the pinnacle…the peak…where only one can stand…there is no elbow room for two… That is why they start pouring from its top, like champagne foam, touching the square with enthusiasm. Boundaries free of restrains. No building, only infinite inside and infinite outside, melting with each other at flexible points. I am sitting right on one of them. Does it even make sense? I look at this major installation, undressed pyramID of function facility, not too distant, not too close. They are sliding again from the top. That friction noise pierces into my childhood memories and I overreact by ambiguous consciousness jumping. A lot of memories go down my throat, to the stomach, with the beer. Maybe it is the fresh night and burning alcohol that makes my friends laughing in big shouts, but I deeply think that positive emotions are provoked here…not completely undefined, in and out…an excellent guide in reading beyond what appears: how we were, the way we are present, what we want to be… I hear music from the underground. Rare souls’ day. I am sorry. It is night. The stars are on. We are made of stars. Stars are confused with lamps and projectors. ARE WE REAL? She is smiling back at me while they invite me to join their furious dance. Well, nearly psychedelic experience! Even the moonlight can penetrate the structure. We lie down on the square, somewhere under the steep walls. I dive into intrigue momentum of losses. Silence again. Silence substracted by water drops of the fountain not to far from my feet. That old campane makes the same noble moves through the air, releasing some frequences which resonate with me…from war to peace…from my books to their bookshelters…from violent envasions of space to nothingness of crazy harmful years… unconsciousness to consciousness…reality to dreams…night to day... I feel an otherwise ubiquitous shadow shifting my facial expression. The light reflected from the surface of the platform enlights my being. It is 09:00 am. How did I even come here? My basic psychic functions in alignment with the orientation and identification are motorized in this experiencing space that includes people, environment and character. I remember last night. Me and my friends got so bored trying clubs and pubs in our entertainment sequences. …The music…the water…the freedom…the wind…prayed for rain…the playground, the love… Hey, where are they? I see groups of people entering and exiting “my field”. Anyway, no one is interested in me. See that couple over there making a photo? I can tell she is pregnant. She is trying to tell him to point at the exhibition while trying to look like outlining the sides of the pyramID with her paunch. A group of school pupils listen carefully to their teacher, explaining history. Frankly I can capture in a millisecond that moment where all eyes join at the same point of perspective…that spirit of place deeply memorable for architectural, experiental, historical qualities...it returns us always back. The collective memory rises up in the middle of the square like an haughty eagle…knowing nothing can compete or conquer “her image”: nor the freestanding atriums, nor the trees penetrating the platform, nor the seats or patterns. Everything else is so simple. I rotate my numbed neck. Some teens are painting the floor with graffiti, pouring their worlds in colours and dimensions. Others are intrigued to see. Probably the most populated square of Tirana in years. All of the ages, all of the pleasures. As a bicycle kind of whispers in my ear, it draws attention to someone who is trying to tune a guitar. Peace feeling, intimate and secure. A detachment from the reality of the busy main roads or transit paths of the lower level. Grab a pair of skates and find the confidence to come around this urban stage. Children happiness is boiling. I have never understood their kinetic energy. Look at those little demons climb and descend the stairs at the back of the pyramID, within their playground, making themselves busy within everything possible. It’s like people dwell here: applied existing space. Look at me. I literally slept under the structure. And I am not leaving yet! Feel the tension of different stratificated layers released between these two opened intriguing stories. And I want to be downstairs... And here too... I want to be in both places. In a rush, pass through some girls reading at the stairs. I am always attracted to girls who read. I flush… My demons salute my red cheeks from the mirrors under the platform. I straighten up the tie. Crowds of people hurry for work. Everyone has a goal or intention. Everyone gets it accomplished. Exposed to the delightful performance of shadows drawned by the upper floor structure and the desire to climb up again, I pass aside the campane and out on the street. Passing by the Prime Ministry, i feel like a strange force is pulling me toward it. How could it be so fearsome before? A group of workers touch my shoulders with some paintings, carrying them into the ground floor of it. "Oh Art", - cried out a man. That throaty voice...My drying lungs fill. I buy a notebook at the stands at the heart of this level. Took the stairs under the pyramid installation. I am up in the square again. Try to move from the main axis to its lateral side, where one of her arms is covered in clambering plants. Vegetation hides a few steps and then burst and go down with the major ramp, which skin explodes partly to bring out the greeneries. I can see the three links with the world below, connecting the vital with what was supposed to be dead...or in a carma koma...take a walk, take a rest, taste the rest (massive attack)...“giving&taking” relation... Fluxes' waves are clicking at the same rate. Energy flies fast and furious. Suction fields are concentrated differently from the past. Continous pedestrian flows sways from curiosity, offered to denial and rewards. As I go to work, i mentally connect visual cues from the surroundings. Reactivated ghost spaces of the past. Ghost return sometimes... You crazy little demons...again? It is raining. The stage is ready. A song. Tunes melt the cold. Overpassing my mathematical argumentations focus on that face. The girls voice...pulled me under my past. It's been a while we haven't spoken to each other through space. It returns sometimes :)




























