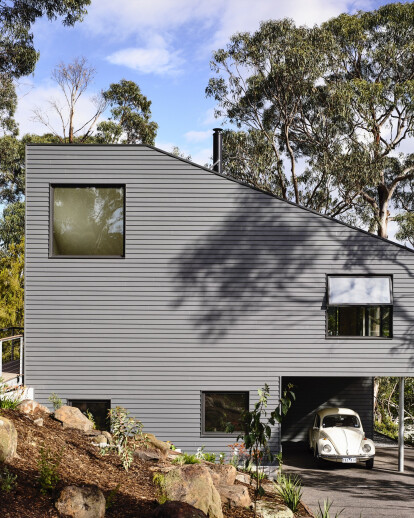The house is located in the coastal town of Lorne, Victoria (2.5hrs from Melbourne). This compact holiday home in Lorne, Victoria was designed for a recently retired couple and their adult family. The house negotiates a very steep site, planning height restrictions, and a modest budget. The clients were keen to capture the stunning coastal views, while retaining as much of the existing native vegetation as possible.
The house was conceived to be a sculptured geometric form, articulated through window placement and refined, yet honest detailing. It was important for the dwelling to be flexible, and able to accommodate larger groups when required. The plan is efficient, but ample, and feels generous through its volumetric spaces.
An 'upside down' living arrangement prioritises communal spaces - affording them the best coastal views. And due to the steep nature of the land, the upper floor can be accessed directly from the rear of the site. The house incorporates three bedrooms downstairs - that can all be flexible in their sleeping arrangements.
A large living space and connected deck means that a number of people can inhabit one area - all involved in different activities: cooking, eating, working, chatting or watching a film. Furthermore, the adjacent study is a room that can be used as a quiet space to escape the busy living area. This study can also function as a flexible fourth bedroom.
Sustainability has been intrinsic in the design of this beach house. Due to the limited budget the approach has been far more about efficiency, passive systems, and minimising the footprint on the site, rather than expensive bolt-on technologies. The owners were always very keen to avoid disturbing the large gum trees on the site. And the small footprint of the house made this achievable. By keeping significant trees, the house responds to its context and reduces its immediate impact. These trees also offer shade to the house.
The main living space is located on the north side of the house, and its large north facing windows are protected by timber batten shades. West and south facing windows have been minimised wherever possible. All windows are double glazed, and window positioning allows for natural ventilation to be utilised in purging the house of heat.
A cantilevered deck extends out from the living space. Here one finds themselves high up amongst the gum trees, with views down to the sea, and of the Lorne township.





























