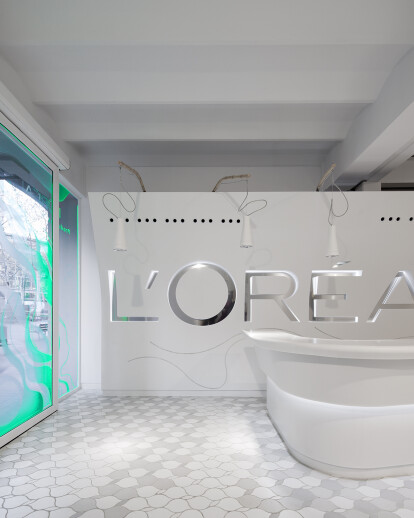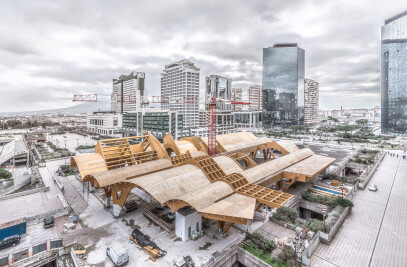The main concept of the L'Oréal Academy in Barcelona is overall beauty - balanced with functionalism. As part of the design development process, collages were composed of images and fragments of hair, scissors, and women.
One enters the salon through a glass front door containing colour shifting LED’s. Inside, sinuous lines reminiscent of hair waves streak throughout in white and soft grey, providing maximum light and a neutral surface. A stand out feature is the ceramic floor, which makes local reference to the city of Barcelona.
More from the Architects:
The new L'Oréal Academy is located in a very important area of the city of Barcelona, on Corsega Street, 302, between Paseo de Gracia and Avenida Diagonal. The basic objective of the project was to positively impact the user, through a spectacular site that would provide good feelings, and respect the functional needs and practices of an academy of L'Oréal.
Its concept is based on overall beauty. Hair in particular, was the inspiring element to create a unique space of 1.100m2 spread over the ground floor and first floor. The ground floor houses a public program with the training rooms and the first floor contains a program that includes the offices and skincare.
The starting point was developing various collages to illustrate L'Oréal’s history along its hundred years of existence. The collages were composed of images and fragments of hair, scissors, women, trying to reveal the aspirations of the salon.
The salon encourages visitors to the public space. Through a glass front door containing color shifting LED's. Once inside the academy, sinuous lines are reminiscent. Hair waves with predominant colors like white and soft gray, providing maximum light and a neutral surface to reinforce and increase the hairstyles and colors of paints.
In the reception area and bar, there is a large wall drawing made by hand that gradually reveals the space through organic lines and curves that leads to a dynamic great room, designed classroom for training, performance, product, etc..
Due to the need for storing various products, the walls of the academia contain hidden cupboards and niches. The furniture was exclusively designed for a training school, where all the spaces are characterized as being open and flexible.
One of the strengths of the project is the lighting that appears in two different ways. An indirect white light, highlights ambient colors and white spot lights suspended as sculptural elements add warmth to space. Rattan lamps were also created using traditional methods, with hair has being the main inspiration.
The final highlight is the ceramic floor, that characterizes of the city of Barcelona and Catalan Modernism. The tiles were chosen as a aseptic material and abrasion resist of the chemicals used in academia. The basic module, inspired by a drop falling to the ground, has been created exclusively by Cerámicas Cumella, who also made the cover of the Santa Caterina Market in Barcelona. Using three shades, pieces are combined to create seven variations of faces, hair, hands and scissors.
L'Oreal Academy in Barcelona has achieved a balance between beauty, functionalism, the latest technology and respect for place, very characteristic of modern design studio Miralles Tagliabue EMBT.






































