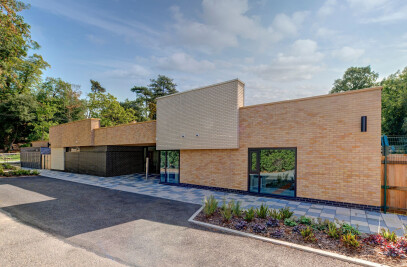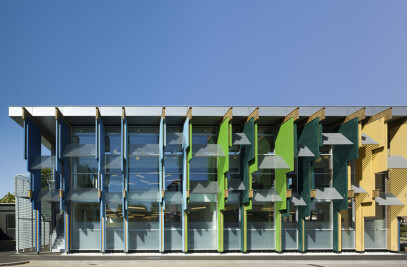Two storey extension and partial conversion of an existing two-storey 1960s constructed building at Longford Community School in Feltham near Heathrow. A 200 sq.m structurally expressed timber supported extension plus a total area of 550sq.m of existing space was converted to house two new classrooms and a Fitness Centre at ground level with a new Library/learning Centre at first floor.
The challenge here was how to successfully extend a very dull and lifeless brick-built teaching block. We chose to build a vibrantly colourful timber structure that straddles the end of the block almost as a kind of articulated three dimensionally layered book-end. The aim was to design something visually and aesthetically interesting that the pupils and school staff alike can enjoy and feel inspired by.
We developed the architectural form of this building extension from the much smaller two-storey plywood study structure that we had previously designed for the school’s new Sixth Form Centre - the new extension is almost an elaborated enlargement of this structure. This also provides a very interesting reference between the two buildings and has now resulted in the development of an architectural theme for various new interventions at the school which we are currently developing.
It was also the wish of the client that the main materials selected for the extension should be procured in an environmentally responsible way, hence the use of sustainable timber for the structure.
The two storey extension element uses bespoke designed colour-stained Finnish softwood laminated ‘fins’ (Finnforest Merk Kerto Q system) that support both the first floor structure and the roof. Unusually for this material, the structure is completely external and exposed to the elements and after much research was pressure impregnated in order that it could perform to these conditions and give a suitable lifespan (30 years) for the new building. We understand that this is the first time (in this country) that bare (i.e. not clad over) laminated timber has been used to support a building externally.
In between each fin are aluminium grating panels that provide more solar control as well as some structural stiffening to the external structure. Behind the structure is a two storey panel of glazed curtain walling. The roof is a timber structure clad with silver ‘Trespa’ panels and is designed to give the impression of floating/sliding across the exposed timber roof beams.
Structure:
The structure for the new extension is formed entirely from Finnforest Merk ‘Kerto Q’ laminated veneered lumber panels which are created by overlapping and laminating 3mm thick veneers of spruce to give a strong, durable material. An undisturbed grain is seen face on, whilst the build up of laminations are viewed on the front, back and side faces.
These external Kerto fins are the principal elements of the new façade. These sandwich central load bearing columns and beams in a mortice and tenon style configuration. Unique rhythm and form is developed by the shape and colour of fins, which also act as vertical external solar shading. Their presence also provides protection to the middle ply from weather and potential fire damage. High material strength and small width increments allowed precise design of slender columns and fins. Even the larger shapes were cut as one piece (in fact two fins, placed head to toe, were cut from a single Kerto panel to minimise waste). Kerto elements were cut, treated and stained to specified colours in Germany by Finnforest Merk. Prior to delivery, the fins were bonded to each side of the middle ply; mortices left open to receive the first floor beams and roof beams. After delivery to site elements were simply slotted together on the ground to be lifted into place. Steel shoe plates connect to the column base via vertical fin plates fitted into hidden saw cuts. As a result the columns appear to be simply sitting on a single flat plate. To the rear of the extension timber beams are fixed to a steel frame, provided to retain lateral stability in the existing building. Assembly and erection of the Kerto took four days, fitting neatly into a half term school holiday.
Within the library, deep exposed roof beams protrude through the glazed facade to meet the external columns. Clerestory windows are built into the depth of the roof beams to the rear, where the extension steps over the existing building roof line. Light is offered onto the face grain of the beams, and association to the external facade elements is continued internally. At first floor level the main floor joists protrude as the tenons of the joint, punctuating the space between the building envelope and external columns.

































