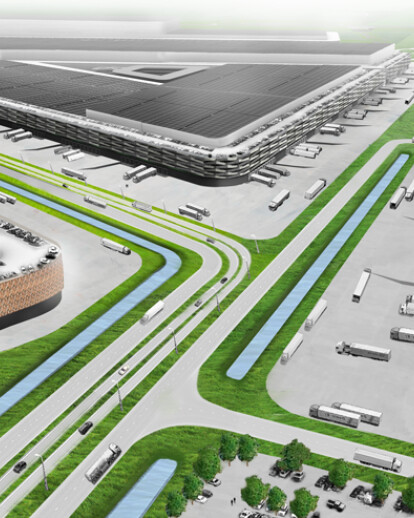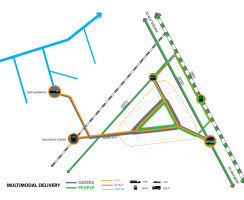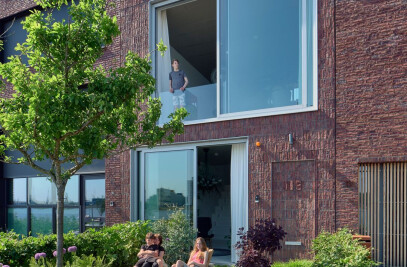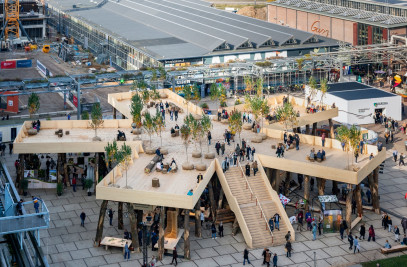Logistics Park Moerdijk (LPM) has been planned at a unique location; In the verge between the A16 and A17 motorways, on the Antwerp-Rotterdam line and with perfect connections to the hinterland, in close proximity to a deep water harbour (Moerdijk) and connected to the rail network. The multi-modal accessibility of the Logistics Park gives it a huge potential for synergy and sustainable development, for example the shared use of the harbour for the transfer and storage of goods and value added logistics. Industrial surplus heat can be used as a source of energy for other companies. Between the industrial area around the harbour harbour and the new Logistics Park, an internal connection will be made, separate from the regular infrastructure, for an optimal connection between the two areas..
The ambition for the LPM is to become a high quality, innovative and sustainable business area, so it can function as frontrunner for the development of other business areas in the Netherlands. The LPM will not only become morphed into the landscape, but will also add landscape values to the area itself. The LPM will take maximum care of the scarcely available space and will provide room for innovative concepts which will add to these values. The LPM will be optimal self-sustainable in terms of water- and energy management. Waste water will be cleaned and all necessary energy produced on-site. To put it in other words, the LPM will not make use of the conventional 'grid' but will deliver electricity to it. Important principles of the spatial design are that every development unit will built as compact as possible and that the companies orient themselves to the edges of this spatial unity and hence the public space. All loading bays and office functions are located on the edges of the development unit, while the buildings will be connected (back to back, side-by-side) as much as possible, so they can be experienced as a single building volume.
The spatial concept has multiple purposes. First, the optimised plots will be used in the most optimal way. This fits well with the idea that in the year 2011 no new business can be achieved without careful consideration of the available space. The spatial concept breaks also very consciously with the ruling image of a business as a sum of separate buildings without cohesion, a recurring subject of a public dissatisfaction with the cluttering of the landscape. The spatial image of the LPM is that buildings are combined into a few large and long iconic volumes. Because the buildings are clustered and all unbuilt space is directed tot the public space, the LPM will eye very spacious, despite of it's high density and building/plot ratio.
By directing on a uniform and high-quality design (material, colour and composition) of the façade, it's possible to create a calm and stylised image which will emphasize the horizontal character of the building volume as a whole. This fits well within the scale and character of the surrounding countryside and in this way the buildings will also contribute to the ability of the plan to blend into the landscape. Also the view by the passing motorists will be a unique experience of the LPM. Instead of a series of different buildings on the highway, the long, horizontal buildings of the LPM will guide the passing traffic along the highway. With the LPM, a new typology is born; the "land-scraper”, a building which' scale and design fits in the horizontal lines of the area and excels through a combination of spatial efficiency and high quality architecture .

































