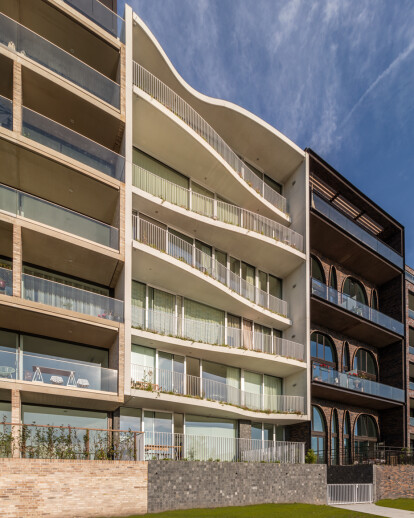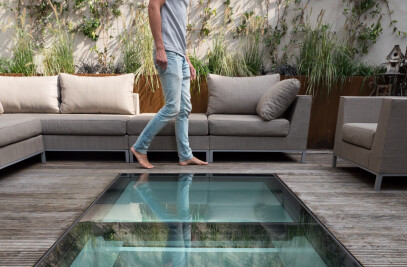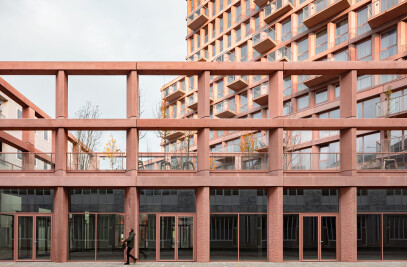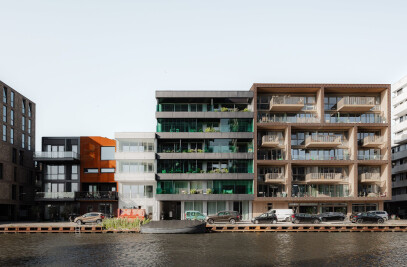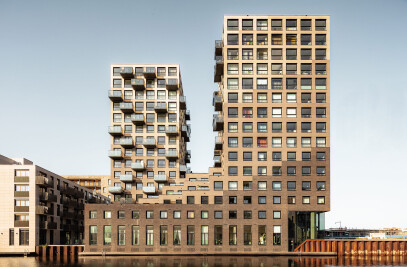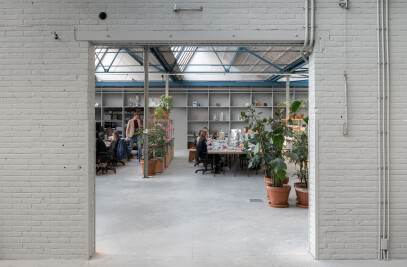Thanks to its completely prefabricated white concrete facade with undulating balconies, Lofts by the Amstel is undoubtedly an eye-catcher by the waterside in Amstelkwartier, Amsterdam. Each of the building’s six private owners designed their ideal apartment, which occupies one entire floor. This collective of owners and the team –Studioninedots/OntwerpJeWoning/VinkBouw– are incredibly proud of the result.
Amstelkwartier is a new mixed-use residential/commercial district in Amsterdam Oost. This 12-hectare site is currently being developed with 1,100 dwellings and 30,000 m2 commercial space. Amstelkwartier released four plots of land to accommodate the increasing popularity for people to design their own homes in an urban context. On plot C2, a collective of private owner-clients,with their own individual apartments, simultaneously developed the Lofts bythe Amstel apartment block.
Lofts bythe Amstel’sunique, prefabricated concrete structure enablesa building width of12.5 metres, which is twice that of traditional Amsterdam apartments.In addition the building features a glass facade that extends the entire building width – both conscious decisions considering the site’s phenomenal water views. The dwellings each occupy an entire floor of 160m2 and have a different character from a family home to a completely open loft. Studioninedots also designed the interior of the top floor apartment.
The facades and balconies are constructed from white prefab concrete. The white volume rests on a dark grey basalt plinth that recalls the cladding of dike and canal walls in Amsterdam. On the front and rear facades the balconies’ organic forms echo the meandering lines of the canal-side park and represent the movement of water of the river Amstel.
The balcony dimensions are exceptional: 2.5 metres deep and 12.5 metres wide, the same as the building width. Folds recede on the balconies at certain sections, cleverly creating double-height spaces. This ensures that sun and daylight reach deep into the apartments. The fluid lines of the balconies are accentuated by integrated LED strips that illuminateby night and through the optical play of open and closed sections in the curved balustrades.Integrated in the floors of the front balconies,in line with the curves,are elongated concrete planters,which emphasise the sustainable character of the building.
