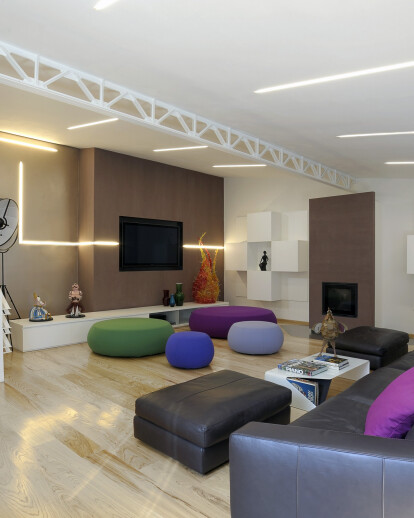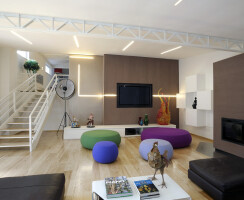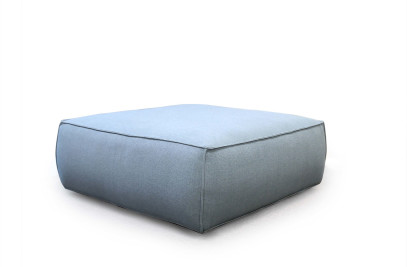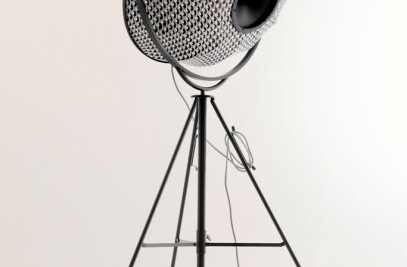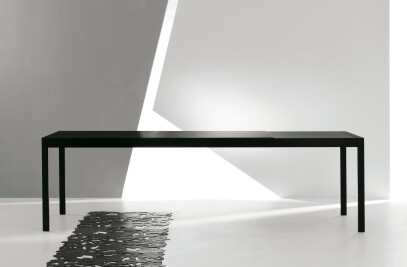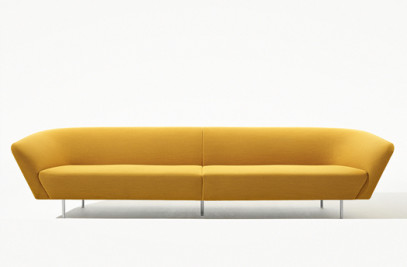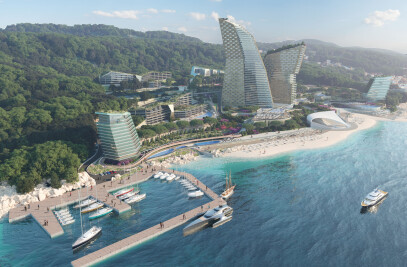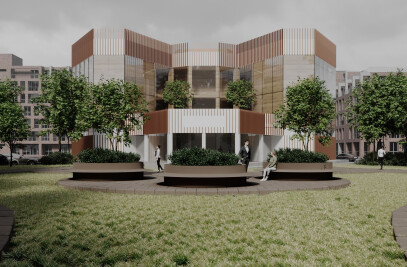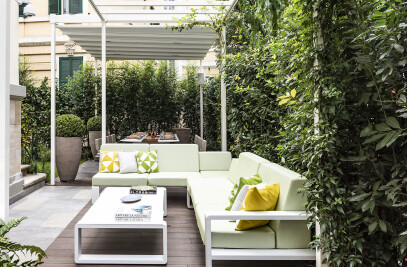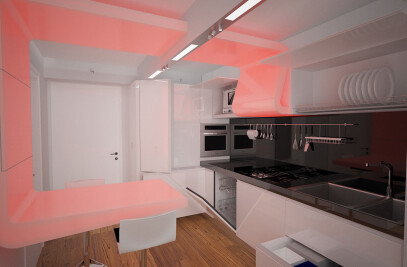The Loft is located in Via Appia Pignatelli in Rome. This area has been bound from many years and each intervention building is prohibited, except for the possibility of working in existing volumes. The area has high archaeological value, being close of 'Appia Antica, where there were built the first catacombs and early Christian basilicas of worship. A Shed dating back to the years immediately following the Second World War, for years used as an artisan machine work shop , in the nineties has been transformed into business , annexed with warehouses. Considering that the economy in Europe but especially in Italy from different years is in recession, the Client , in order to equip the daughter of a comfortable home, large and with personality but without facing major economic investments, decided to transform three of his business 's large warehouses in a residence.
We accepted with pleasure the commission, because the challenge of making a residence from an industrial building is always a great stimulus. The client whom we work with since 25 years, is a very picky person and all the design choices were supervised by him, even if the house was destined to the daughter who had no say in the conversion of industrial warehouse. Both son and daugther of our client, place the utmost confidence in him because, although he is an adult, he has always shown immovative and current ideas in any work we designed for him.
The three volumes are located on different levels and the main one was divided into two. In the first ambiance, was deleted a central pillar, strengthening the coverage with a reticular beam, , positioned across the entrance, so it can support the single pitched roof. This space has been exclusively dedicated to living room , with large sofas and a series of pouffes that can be moved depending on the needs of the guests. A large television built into the wall treated with bronze finish and a pellet stove, finished with the same coating but with opposite warpage , complete the atmosphere. This area , with a metal and wood staircase, tapered as an invitation, is connected to a gallery , in which two rectangular volumes, lifted from the wooded floor, contain two bathrooms, one for guests and the other for the hobby room.
On the surfaces of these two volumes always treated with special metal finishes, are inserted several recessed light features that complete the bright geometric composition that departs from the living room. In this gallery, characterized also by an ancient marble frieze , placed on imperceptible stainless steel supports, it is highlighted the heater sculpture. At the end of it, there is the dining area with an essential table and chairs that recall all the intervention geometries. A sofa creates a small conversation area under the staircase that leads to the children bedrooms . To the side of the dining area, a large kitchen with island is manifested with columns fridge and ovens.
The preparation area is deliberately kept low, since the height of this room is not excessive, as in the rest of the house. All bases are covered with black granite as well as the back of the working area. The same absolute black granite is used as a protective band of the wooden floor, at the working area. To give a more perception separation of the kitchen from the entrance of the master bedroom suite, we have positioned a glass wing, treated with soap bubbles serigraphy, in acid green color as the sofa facing. The main bedroom consists of hallway, bedroom, Dressing room and a large bathroom with double sinks and double shower. The living area is completed by a Hobby room also equipped with bathroom, in case one wants to use it as a guest room.
Another staircase always in metal and wood, diverging from the bottom to the top, whose balcony , restores the squareness with the prismatic volume , lacquered in red, connects the living area with the children rooms , upstairs. Inside the sculptural red color volume , is one of the bathrooms of the children bedrooms .
