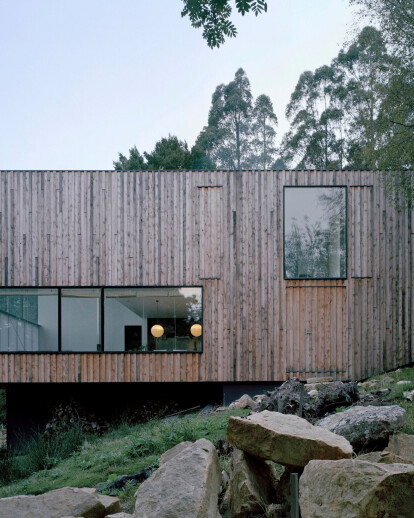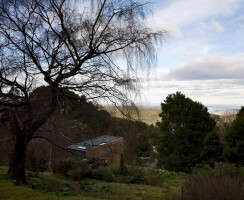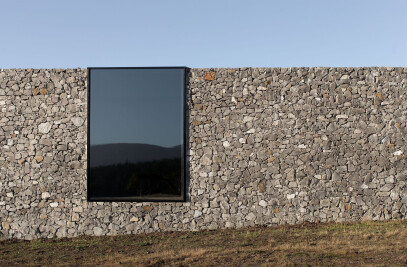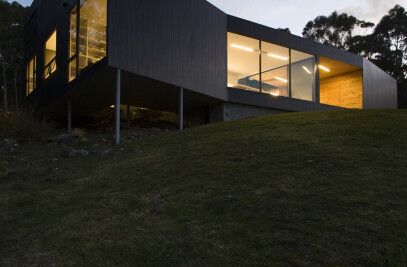The Little Big House is located upon the eastern slopes of Mount Wellington, high above Hobart. At 450 meters above sea level, set within a forested landscape, this house encounters snow in the winter months.
The siting of the residence is mindful of its context; positioned close to and perpendicular to the curvilinear road.
The house, on a vacant lot between established houses and gardens, is defensive and diagrammatic.
Tucked carefully between cadastral constraints and a magnificent birch tree, the footprint has been kept deliberately small. The dwelling is stacked across two levels which step to accommodate the undulating terrain.
It’s just a box. A clean volume with two exceptions; a service core and an entry air-lock. Walls, floors and ceilings in the main space are treated uniformly, in white, to create a simple light interior. The entry, kitchen and bathroom spaces are designed to be deliberately, theatrically small and are finished in black, in contrast to the larger white volume.
The house is designed to be intensely private. Given the cool climate, the house has two essential strategies – to hold the heat and find the light. Apertures are purposefully positioned to create pure window types opening to either garden, sky or shadow.
The Little Big House is clad in vertical unfinished timber continuing traditions of local vernacular building in Southern Tasmania. The front door entry is set back and this timber remains golden in contrast to the remaining façade which has silvered with time. Each piece of timber is finished with a handmade z flashing to ensure the longevity of the façade.
Polycarbonate cladding on the eastern and western facades render luminous shadow walls which enable the house to be concurrently light and contained.
At ground level views are limited to that of the immediate garden to the north. Living and dining functions occur alongside an elongated strip window.
Long views to the Southern horizon are only revealed from the mezzanine level which provides sleeping spaces.
The house has three full height vents which stand ajar in the summer months providing natural cross ventilation. A wood fire provides a ceremonial hearth and heats the home.
A small home with big volumes, the house is a bespoke building in a cool climate. Eschewing many of the traditions of Australian architecture, this house is distinctly Tasmanian.

































