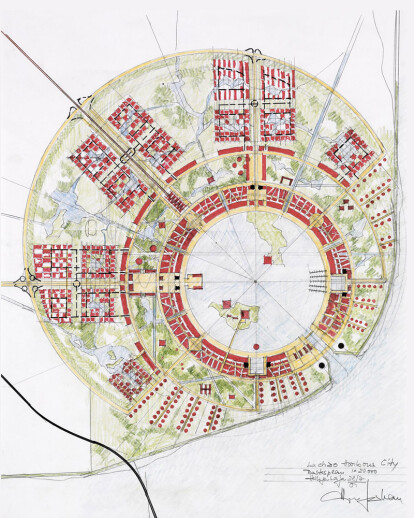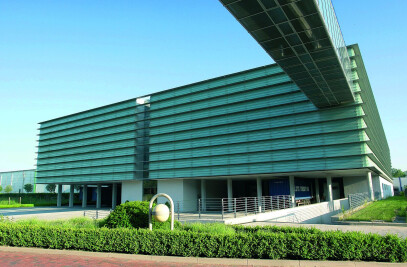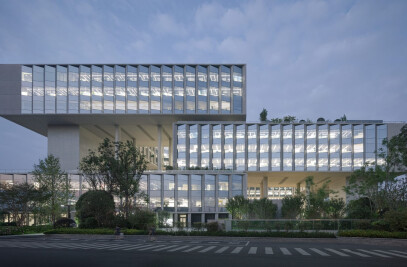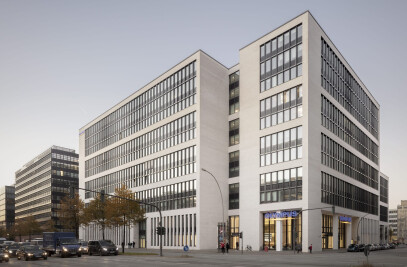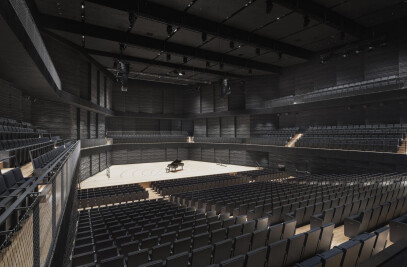Shanghai Shanghai is both a significant commercial centre and at the same time a traffic junction within China. There are plans to develop Shanghai, a historically and culturally important city, into an international commercial, financial and trade metropolis in the future. The rapidly increasing population of Shanghai, today nearly 14 million, will reach 23 million by 2020, 18 million of which will live in the city. Shanghai’s city centre will then have an estimated surface area of 600 square kilometres and approximately 9 million inhabitants.
In order to accommodate the huge growth of population and industry in Shanghai, the city-planning department conducted an international competition for the planning of a new harbour city that incorporates the international deepsea container harbour Yangshan. The first prize of the competition, which took place in several stages, was awarded to the Hamburg architect’s office gmp – von Gerkan, Marg und Partner. The newly-planned satellite city Lingang New City is intended to provide space for 800,000 inhabitants in an area of 74 square kilometres and represents, alongside Chandighar, Brasilia and Canberra, the only city of this scale to be founded in the past hundred years.
City-planning concept Our concept for Lingang New City takes up the ideals of the traditional European city and combines it with a “revolutionary” idea: instead of a high-density centre, the focal point will be a circular lake with a diameter of 2.5 km and an 8 km lakeside promenade with a bathing beach a la Copa Cabana in the heart of the city. Cultural buildings and leisure facilities are located on islands, which can be accessed by boat. The design was inspired by the city of Alexandria, one of the Seven Wonders of the World; the quality of life provided by the close proximity to water draws its references from Hamburg.
The whole city structure is based on the metaphor of an image of concentric ripples, formed by a drop falling into water. In line with this allegory, the utility structures are ordered in the form of concentric rings spreading outwards from the central Dishui Lake: from the promenade, through to the extremely dense business district, a circular city park, 500 metres in width which incorporates solitary public buildings, to the block-like living quarters for 13,000 inhabitants respectively. The city ring between the lakeside promenade and the green belt, the business district, forms the centre of city-life. A mix of offices, shops, arcades, pedestrian precincts and dense living space is located here.
The concentric structure is layered following the principle of a compass rose, the streets and pathways radiate out from the centre. These provide the city with a clear, ordered structure and divide the built-up rings into separate sectors. In this way, an ideal network of access is created, within which the city can also expand above and beyond the planned scale. The countryside penetrates like wedges in as far as the second ring. Wa-terways and small lakes extend into all quarters, underlining the central theme “waterside living” in a wide variety of forms. The public transport system with light-trains on street-level functions as a circular railway with adjoining loops.
Ring development All three layers of the ring development will be characterised by dense building blocks, broken up by squares in each quarter and small pocket parks. The promenade ring provides a fantastic view across the lake whilst the next city ring is traffic-free and characterised by its shopping facilities. Finally, the adjacent park ring provides an attractive location between the city park and the lake. Its northern part can accommodate living quarters.
Each of the three layers has its own characteristic face. Differentiation in the height of the blocks, the choice of building materials and the design of the exterior provides exciting diversity. At the same time they all fit a common city-planning canon and the individual buildings can be plausibly seen as part of the whole, forming an ensemble. In the selection of the building materials for the Lingang New City, it is important to consider the ancient building tradition of China, in particular in the Shanghai region. A successful mixture of cultural tradition and modern European architectural styles will give Lingang an unmistakable identity.
The 14 living quarters, grouped in the third ring around the centre, are embedded as defined, identifiable areas in the expanded countryside area of the Nanhui province. These self-sustaining mini-centres with shops, services, basic medical care, kindergartens and crèches form self-sufficient communities. Whilst their common size, grid and basic module, as well as a predetermined canon of materials show that they are clearly part of a group, the design of the public spaces gives each of them a unique character. The squares and public parks are strongly influenced by international harbour cites, which serve as models of inspiration, thus allowing scope for individuality and an unmistakable identity.
Radial Structure The radial structure, which divides the city rings into individual segments, has squares of different shapes and sizes along its length. The most striking of the squares is the Main Square on the west-east axis. It serves as the prelude and invitation to a stroll along the lake-side promenade and an attraction for tourists from all over the world. The likewise radial city canals have an important function for the city water supply but equally serve to give structure and identity to the inner city area. Their individual design and profile give each canal its own character and identity. The names of the canals are reminiscent of the great rivers of the world (Mississippi, Ganges, Wolga, Yangtze etc.).
Landmarks The landmarks are to a large extent visible representatives of the being and the substance of Lingang new City. The economic source, origin and culture of the city are manifested in them. They are solitary buildings, filigree and glass in their materiality. Like glowing crystals, they are allegories to the urban community and thus provide the city centre with an architectural identity.
Realisation The first construction phase of the new city for 80,000 inhabitants in the present mainland area should be completed by 2006. The second and third phase of construction will follow until 2020. The area required for this will be dragged up from the ocean by means of aggregation. In the process of obtaining this land, the Dishui Lake will be formed as the central point of the new harbour city.
