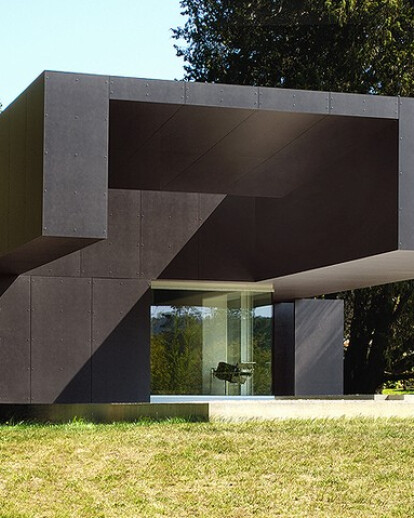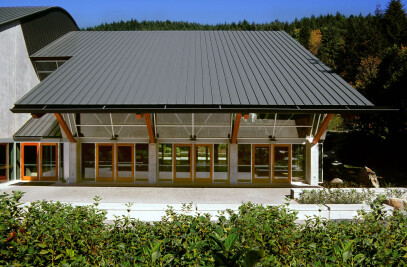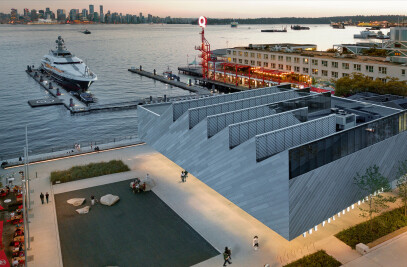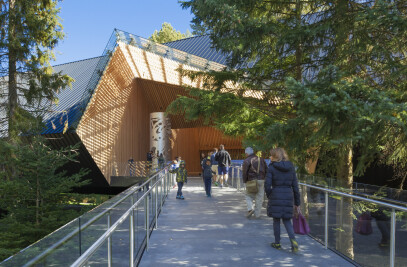A sixteen acre farm located on Salt Spring Island, an island in the Strait of Georgia between Vancouver Island and the mainland of British Columbia, the site of this house is bisected from east to west by a long row of mature Douglas fir trees. There is a gentle slope falling across the site from south to north. The south half of the property is an orchard containing a variety of fruit trees; the north half of the property is a hay field.
There was an existing cottage on the site which has been sold and relocated to a neighbouring property. The existing barn, garage and studio buildings remain. The new house extends 276 feet in a straight line along the south side of the fir trees. The orchard has been made more regular with the addition of further fruit trees so that the clarity of the juxtaposition of cultural landscape to the south, and natural landscape to the north of the new house is reinforced.
The new house is subdivided by a breezeway into a principal dwelling and guest quarters. The exterior of the house is clad in charcoal-colored fibre-cement panels which render the house almost invisible when seen against the dark green foliage of the fir trees. Interiors are described by a luminous inner lining made of translucent acrylic panels. Over forty skylights bring sunlight into roof and wall assemblies during the day which causes this interior liner to glow softly; while at night, fluorescent lights mounted within the skylight openings turn the entire interior into a luminous field. Areas within this overall luminous surround are subdivided and defined by the insertion of reinforced concrete fireplace masses and wood cabinet-like service spaces. Glazing within window openings, the largest of which is 78 feet wide, is fully retractable, so that during the prolonged fair weather of Salt Spring Island the house can be transformed into an open-air pavilion.

































