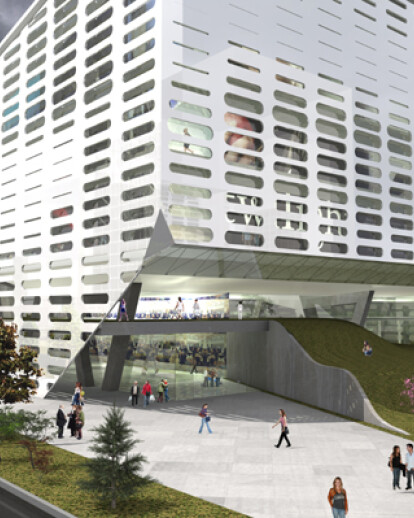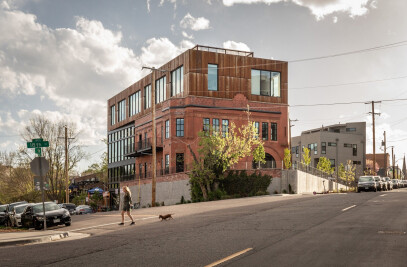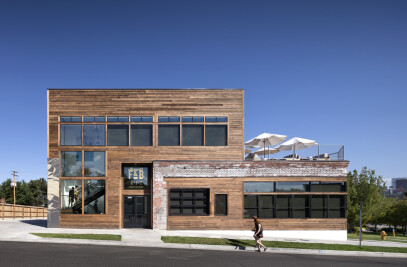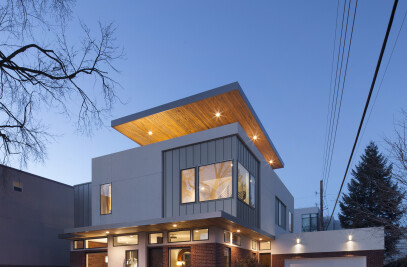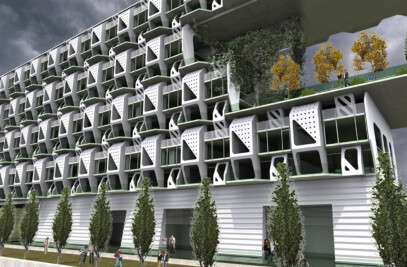Lincoln Mixed Use is a design proposal for Denver, Colorado, consisting of a hotel, retail, parking structure, restaurant, and movie theater. The building is sited on a transition lot between high-rise residential and a primary commercial corridor. Overlapping cross circulation is established onsite, easing occupants through the various program uses between these two zones. The building enclosure employs an aggressive energy strategy, with the hotel facade designed to perform as a twin glazed assembly, but consisting of prefabricated window units in lieu of labor intensive curtainwall installation. The units have densely fritted top and side panels angled to resist solar gain into the cavity during the summer, while allowing it to heat the shell in the winter. The facade is naturally vented in the summertime by the heat stack effect, with air intake at the base and exhaust at the top. High efficiency vertical terminal air conditioners are integral to the prefabricated window unit, minimizing both energy consumption and mechanical installation expense. The movie theater enclosure is constructed with an exterior solar wall, a series of metal panels set in front of the weather enclosure, trapping warm fresh air for distribution to the building interior during the winter season. In the summer months, the panels shade the glazing. Deap retail spaces take advantage of natural light with repetetive skylights and atriums, minimizing electrical lighting loads by taking advantage of daylighting.
Products Behind Projects
Product Spotlight
News

Archello Awards 2024 – Early Bird submissions ending April 30th
The Archello Awards is an exhilarating and affordable global awards program celebrating the best arc... More

Albion Stone creates stone bricks from “unloved” stone
A stone brick is a sustainable building material made using stone blocks and slabs that do not meet... More

25 best engineered wood flooring manufacturers
Engineered wood flooring is a versatile building product that offers several advantages over traditi... More

Austin Maynard Architects designs a “pretty” wellness-enhancing home in Melbourne
Australian architectural studio Austin Maynard Architects recently completed a new two-story house i... More

Ædifica completes residential development in Montreal emphasizing densification, sustainability, and quality of life
Montreal-based architectural practice Ædifica has completed Cité Angus II, the second p... More

Knox Bhavan reimagines challenging London brownfield site as contemporary low-carbon home
London-based architectural practice Knox Bhavan designed Threefold House, a new residential property... More

Tokyo Kabukicho Tower appears like a giant animated water fountain
Tokyo-based Yuko Nagayama & Associates designed the expansive facade of Tokyo Kabukicho Tower, a... More

Introducing Partner Vondom
Vondom is a leading company in designing, manufacturing, and commercializing avant-garde indoor and... More
