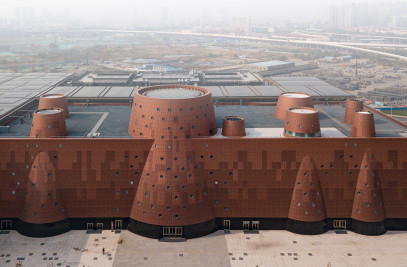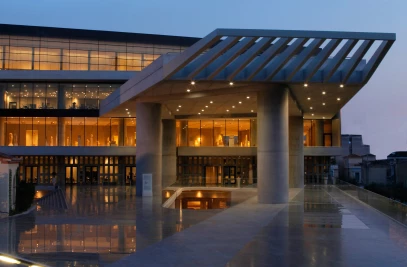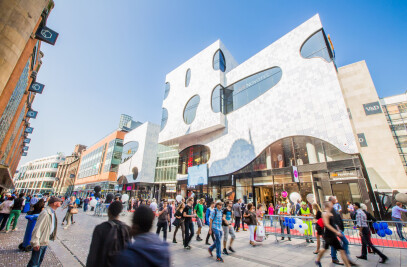Concept Recontextualized The Concert Hall in Limoges, located in the center of France, returns to the general envelope concept already explored in Rouen, but transforms it through a new material strategy. If, as we have suggested, architecture is the materialization of a concept, what if the concept remains the same, but the material changes? We decided to explore the implications of such a transformation with a new variation on a familiar program. In Rouen, the outer envelope was made of steel and the inner envelope of exposed concrete. In Limoges, the outer envelope is made of wood arcs and translucent rigid polycarbonate sheets and the inner envelope of wood.
The use of wood was suggested by the location of the hall, in a clearing within a large forest surrounded by trees over 200 years old. The region also has an active timber industry. In addition, the soft translucency of the polycarbonate complemented the wooden frame by allowing light to filter in and out of the building. The strategy establishes reciprocity between concept and context. The configuration of the double envelope with circulation in-between is a scheme that is advantageous for both acoustical and thermal reasons. In Limoges, we modified the basic typology to respond to several siting issues: whereas Rouen's spiral aimed at channeling the lateral movement of crowds entering the building sideways, Limoges's detached and fragmented envelope opens in two directions, towards both the forest and the road. Between the two envelopes are the movement vectors: two ramps, one extending downward toward the lower tiers of the auditorium, and the other upward toward the upper tiers. Additionally, two straight "flying" staircases extend directly toward the top row of seats.
Much of the material treatment is determined by energy conservation and sustainability considerations. The 5-cm-thick semi-rigid polycarbonate sheeting, with its multiple inner layers of cells, provides excellent insulation value. The highest portion of the facade has a pixelated design silk-screened directly on the shell for additional solar protection. Natural ventilation is integrated into the concept, so that the climate of the foyer can be kept at a temperate level, with little additional heating required. Acoustics play a major role in the treatment of the inner envelope, both internally and externally. In the auditorium, strong absorption is required for an 8,000-spectator-capacity hall, while in the large, 1800-square-meter foyer, absorbent and reflective materials are alternated to generate more varied ambiences and acoustic effects.

































