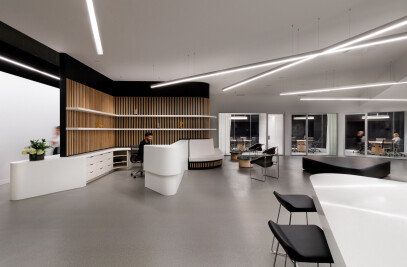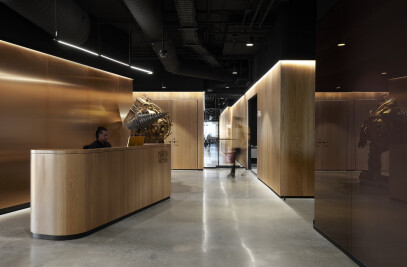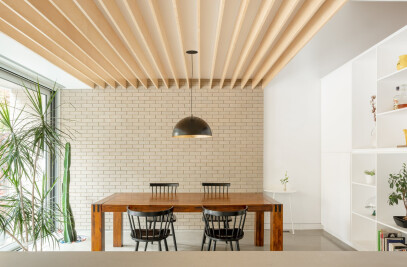Artopex, one of the biggest office furniture manufacturers in Quebec, just unveiled its new showroom in the heart of Old Montreal. In collaboration with Lemay, the multidisciplinary firm responsible for the interior design, LumiGroup created the lighting of this space, previously vacant for 25 years. Located in the basement of the former Royal Bank of Canada, this showroom was presented with a formidable lighting challenge - the almost total absence of natural light. The objective was to create various lighting moods, while highlighting subtle tailored intensity variations and contrasts, rather than general diffuse lighting commonly used in showrooms. The showcased products benefit from a high source of light while adjacent spaces are treated with softer lighting. A continuous ribbon, showing images of Quebec’s territory, guide us through each different section of the showroom, illustrating the story and history of Artopex. LumiGroup, supporting this narrative and graphic frame, opted for fluorescent lighting, of asymmetrical type using linear devices arranged on the ceiling, bathing the walls in light from top to bottom. The brightness of the wall lighting makes up for the lack of windows. The sample room and the adjacent conference room are equipped with Petal pendant lights from Luce Plan, designed by the French architect Odile Decq. These large white fabric-coated rings soften the glass and concrete space with their acoustic properties. The stone foundations of the original building were stripped and then further enhanced with a system of LED lighting, hidden on the ceiling for a theatrical and dramatic effect. Lemay’s staging and LumiGroup’s lighting together created a beautiful refined effect, consisting of games of shadows and lights and contrasting atmospheres.













































