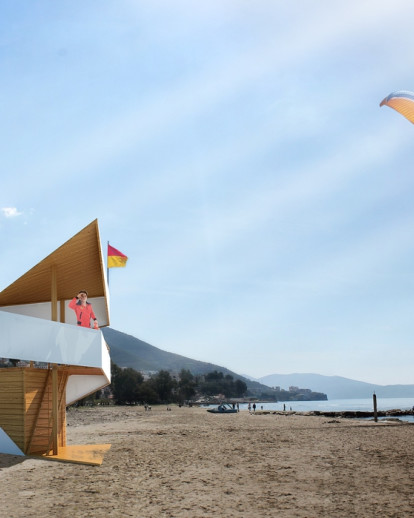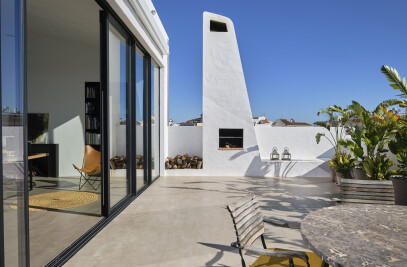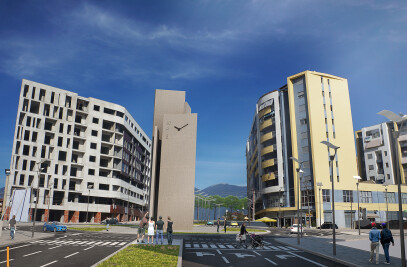The objective of this project is to embody the essence of what it takes to be a watchtower on the coast with a structure which can turn to area identification. The observation tower located on the seaside, in the new beach area which has become a champion for the topology area in question. Two main goals during the design process have been security and functionality. Classical form of realization of this structure plan is square. This geometric shape holds no position on different sides, mainly on the coast. To solve this problem it is proposed a triangular shape in plan, orienting one of the ribs coast, to have a broader horizon. In distributing the program is considering zoning basic functions: storage and monitoring on two different levels. This distribution is based on the flow of actions that must carry an observer. It is proposed that a rolled triangular ears and structure plans in general. This reel is inspired by the geographical configuration of the envelope Vlora (Valona) Gulf Coast area to take in the study. To create a dialogue between structure and landscape of mountain ranges and Sazan front Karaburun coast, is styled their geometric shapes in the main facade of the building. The predominance of the proposed structure height realized by establishing triangular cover corner.
Gejsu Selimi, Dardan Vukaj, Elire Mancaj, Saimir Vukaj, Klidi Vucini — Lifeguard tower in Valona, Albania
The distribution of program In distributing the program is considering the separation of functions and monitoring the deposit base in two different levels . And a storage locker are positioned on the ground floor of the structure to not hinder observation of the upper floor and to have a direct access . This includes standards wardrobe space for clothes – changing room and storage . Observation spaces positioned in the ground floor to have a better visibility and at the right height to monitor the coastal area . The first floor has a space necessary for two observers with two benches for each respectively . For each observer is provided a slot for establishing communication radios that simultaneously serve as a small table to place temporary equipment . In the steep cover also the standard of emergency giving commands , or important reminders . Linking the two floors is done through a removable wooden stairs. Configuration of the structure plan is a triangular geometry where the stairs are positioned in the center of the structure by dividing the space of the first floor into two parts , one that serves to survey and stay of observers and other space has a second function for the deposition of rescue equipment , etc. float rescue . During passage through the Coast Guard degree visual access from the sea and on the other hand can easily get rescue equipment in case of danger . These accessories include : rescue float , hooks , rescue vests , small rubber boats etc. and standards are clearly positioned , visible and rapidly accessed by the structure of the proposed observer . A beach with standards of ’ Blue Flag ’ should be patrolled by a number of coast guard located at certain intervals based on risk assessment of beach . Minimum recommended beaches between two structures that do not have a risk assessment is 200m.

































