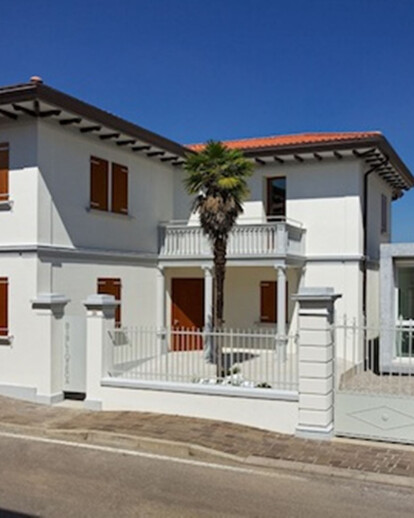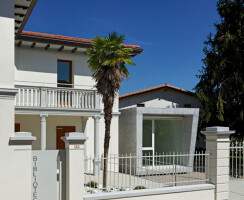The project involves the renovation and plant architecture of a building built in the twenties of the twentieth century to house the town library. The two floors have been completely freed from existing interior walls, the ground floor, which has become an open-space environment, is intended to acceptance by the public, deposit books and reading room; the first floor has been divided into three rooms, two laboratory intended for teens and adults, the third multi-purpose room. The program also required the construction of a new multimedia environment that, not finding place in the existing building, it was built as an extension on the south side, facing the garden. This is set up as a real section of pipe, open in the east and west sides, which prospectus courts are inclined in two different planes. Metaphor of the "fiber optic" functional to the transmission of computer data, the new environment is thought of as a section of a cable, in which users connect to the network. Made exposed concrete, is raised from the ground and treated externally with a glaze of white water-based which "lightens" the volume compared to the existing building. The outdoor area overlooking the entrance, made of concrete finish smoothed, expands with different slopes from the entrance to the porch seamless; in the central part is cut out a triangular space from which emerges a palm tree, the only evidence of the original garden of the House.
Products Behind Projects
Product Spotlight
News

10 commercial buildings that benefit from planted facades
The integration of nature into architecture marks a proactive urban response to the climate emergenc... More

Hudson Valley Residence by HGX Design draws inspiration from local agricultural vernacular
New York City-based creative studio HGX Design has completed the Hudson Valley Residence, a modern,... More

Key projects by Perkins&Will
Perkins&Will, a global interdisciplinary design practice, places architecture at its core. With... More

Archello Awards 2024 – Early Bird submissions ending April 30th
The Archello Awards is an exhilarating and affordable global awards program celebrating the best arc... More

Albion Stone creates stone bricks from “unloved” stone
A stone brick is a sustainable building material made using stone blocks and slabs that do not meet... More

25 best engineered wood flooring manufacturers
Engineered wood flooring is a versatile building product that offers several advantages over traditi... More

Austin Maynard Architects designs a “pretty” wellness-enhancing home in Melbourne
Australian architectural studio Austin Maynard Architects recently completed a new two-story house i... More

Ædifica completes residential development in Montreal emphasizing densification, sustainability, and quality of life
Montreal-based architectural practice Ædifica has completed Cité Angus II, the second p... More




















