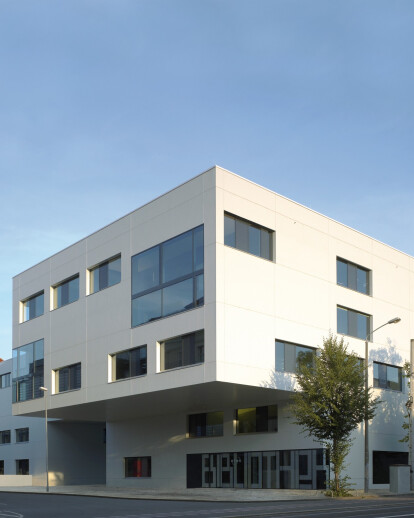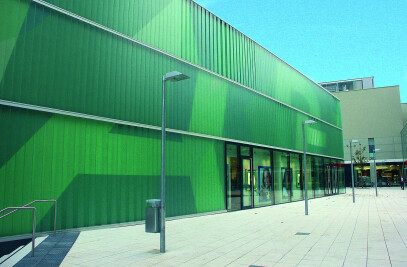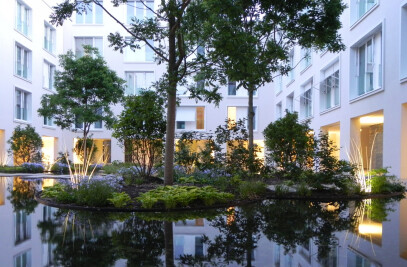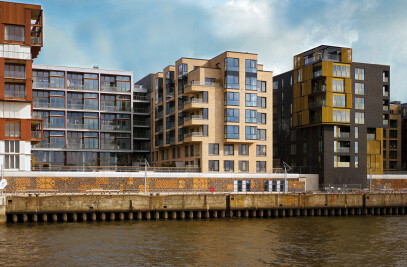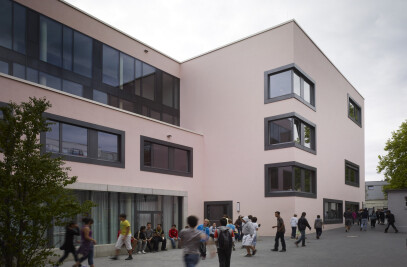University library and media centre for the Leipzig University of Applied Science (HTWK).
The library and media centre are an important focus of the urban plan. They create a framework for the newly organised campus of the university on Karl-Liebknecht-Strasse. As the largest university of applied sciences in Saxony, the HTWK Leipzig has over 800 workspaces in the library and provides a wide range of research possibilities for its approx. 7,000 students.
The sculptural form of the buildings creates a harmonious and yet powerful ensemble. With the homogeneous façade and reflecting glass mosaic tiles, the pair of buildings appear as an abstract, shimmering sculpture. Three upper floors of the library reach eleven metres into the urban space. The large projection creates an airy covered forecourt. The street corner is spatially framed by this hallmark figure. Despite the location within the block, the library presents itself as a public building, a striking conclusion of the university location within the city.
Above the protected square, visitors reach the entrance along the line of the historical front gardens and are welcomed by a broad printed glass front. Inside, three large reading rooms define the character of the library. Their fair-faced concrete walls are glazed in blue, yellow and aubergine red colours. Large windows provide views of the colourfully designed rooms, which combine with the light to radiate liveliness. Interesting visual references are created inside from the double-storey reading rooms with adjoining galleries. On the four upper library levels, there are reading places with different characteristics directly connecting to the open-access sections. The large stairs, lifts and installations are grouped to form the “backbone” for all floors. The administration is situated separately in the building’s rear section.
Next door, in the media centre, teaching is carried out in media and printing technology. The teaching includes the fields of print, publishing, television, radio and information technology. Printing techniques are taught on the ground floor and basement. There is a fully equipped printing works with the appropriate machinery rooms. Upstairs in the projecting part of the building, there is a professional recording studio with an adjoining control room. There is also another studio for sound recordings, a small performance room with a classic cinema atmosphere, as well as other technical teaching rooms for students at the HTWK Leipzig.
