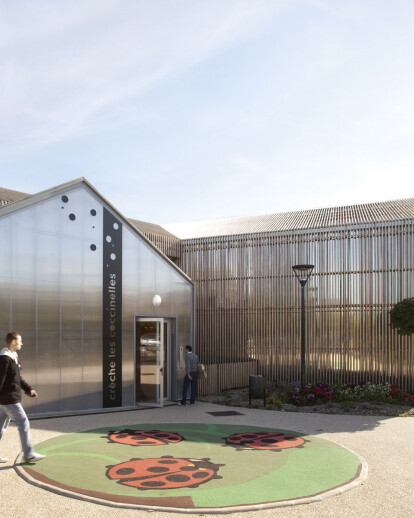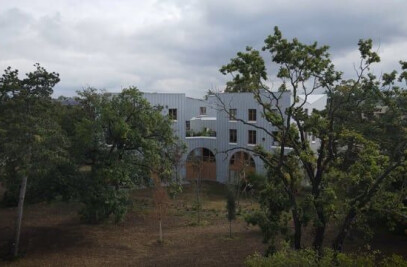Construction of a highquality environmental nursery for 45 infants
The geometry of the project is the direct result of its implantation into the middle of a residential area: the volume of the nursery imitates the typology of a contextual house with a sloped roof and fractures into a star-like form.
Functional Areas The project is organized around the main entrance hall, becoming the heart of the project, where one can access the three different functional areas of the building which are defined by the different age groups.The area for the eldest and mid-level infantsis on the ground floor and the section for the youngest onesis situated on the first floor. The entrance hall is a double height open space with large expansive views towards the outside. The director’s office is placedon the hall’s axe in order to facilitate a supervisory role inherent in the programme.
The section for the eldest children is directly accessible from the entrance hall, it is situated in the south part of the building and has a direct dialogue and relationship with the area for the midlevel childrenwhich is organized in a similar way and situated in the south/east part of the building.
Towards the garden, the glazed façade opens onto a double height sunroom, which allows the children to play protected from weather.
The buildings facade is made upof uniform linear wooden slats that are interrupted by pierced openings introducing a playful rhythm in elevation. The wooden double skin also allows filtering of the sun in summer, guaranteeing the children’s comfort. The sleeping accommodationisplaced in the Northern ensuring a calm and quiet aspect.
The section for infants is situated in the southern part on the first floor and the staff’s offices in the South/East part, both sections have access to a covered terrace that is part of the sunroom.
All the service rooms are situated in the North/East part of the building, facing onto rued’Argenteuil and facilitating access for the deliveries.
MATERIALS The material choice favours and respectsnot only functional requirements (ergonomics, acoustics, thermic requirements and usage) but also environmental ones like the cost of the employed resources, clean manufacturing, the material’s durability and ease of maintenance. Whilstthe chosen materials contribute to a “green site” they also express the best architectural intention.
The building’s structure is a light metal construction made of prefab materials clothed with an open-work design of chestnut-wood, expressing the stainless steel cladding.The claddingcovers the façades and the roofgiving a uniformity to the volume. The whole appears as a light and playful construction perfectly attuned to a nursery school.
ENVIRONMENTAL APPROACH Our priority is an energy-saving approach (low-energy building standards).

































