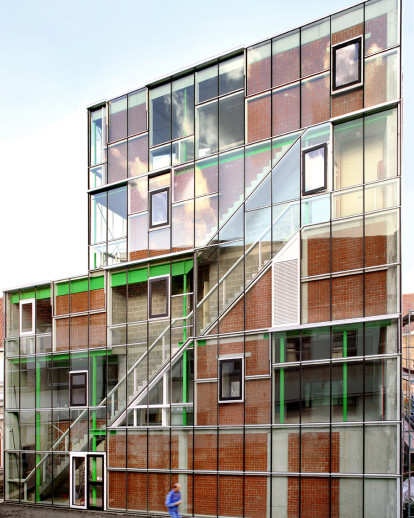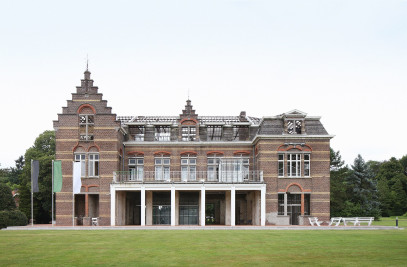The production studios for the dance company LES BALLETS C DE LA B and music theatre company LODare situated along the river Leie. The river Leie connects the ancient abbey and hospital site of DE BIJLOKEwith the historical centre of Ghent, just over fifteen minutes’ walk away. The production studios are partof a larger ongoing plan for the Bijloke site which was initiated by the city of Ghent ten years ago. Thehospital function moved elsewhere some twenty years ago, after hundreds of years of presence on the site.The Ghent plan is to convert this valuable heritage into a campus for the arts. Since the start of the project,a concert hall, a new municipal museum and the SCHOOL OF ARTS have become leading occupiers of thissite. The Ghent-based international theatre companies LES BALLETS C DE LA B and LOD were also invitedto relocate to the new BIJLOKE ART CAMPUS.
LES BALLETS C DE LA B and LOD were assigned a location on the southern flank of the arts campus, on bank of the River Leie. The site is a bafflingly complicated polygon of land, largely surrounded by the rears of existing buildings. Still, it presents possibly the most beautiful view of the whole campus, flanked by old plane trees with moonlight on the River Leie. On the left the beautiful facade of the former maternity ward sets the line of the frontage on its side of the CAMPUS.
LES BALLETS C DE LA B and LOD do not want to be just a normal client. Although their existence is dance and theatre, they want to fulfill an exemplary commission. They regard this project, probably the only construction project they will ever engage in, as of equal importance to their own productions. LES BALLETS C DE LA B and LOD set standards for this project which are no less ambitious than what they expect from themselves on stage.
Two buildings here attempt to do justice to the ambitions and the site. The two almost identical buildings, in a point-reflected configuration, do not claim the space entirely for themselves but unexpectedly open up a large part of the place towards the water. The buildings thus present an open space where one was not thought possible. Buildings that are capable of doing this kind of thing justify themselves.
No less unexpectedly, these buildings try to show what they cannot be expected to show. Production is meant to take place within a conceptual black space, the space that frames the other world that theatre wants to be. A closed box is expected when this idealized black space has to be realized in material form. Here, however, the ancillary spaces, in other words the secondary programme, are utilized to give these buildings an unexpected openness.
The architecture of the open facades suggests pure design ambition. In actuality, their appearance is the result of orchestrating pure engineering: the visible structural dimensions are exactly as calculated instead of being made to conform with standardized units. It is the structural method used that gives them their unexpected character.
The material paints the facades. The colour of bricks. The colour of concrete. But also the colour green, simply beautiful green. White lines draw everything together. Just like the sketch on tracing paper which decided the facade, on which the connections were drawn in white ink.
And the closed facades behave like the open facades. Where the closed facades are later made to become green facades, they do not support the vegetation by means of additional structures, but simply use the same structure as that required by the facade. The green facade was designed in collaboration with the landscape architect Bas Smets, and is the visual keynote of the whole project.
LES BALLETS C DE LA B and LOD initially expected one building with two studios; they received two buildings, each with one studio, which was better suited to the purpose. Two separate islands orient themselve around an open space, which is in turn oriented towards the water. Roof terraces allow you to look along the river and back over the roofs of the surrounding buildings to DE BIJLOKE, which extends to the north.
Architecture may be present where unexpectedly just that other thing is found that gives more to the expected.The city breathes a new place along the water, which gives the city life as it has always been doing.LES BALLETS C DE LA B and LOD love their unexpected islands.




































