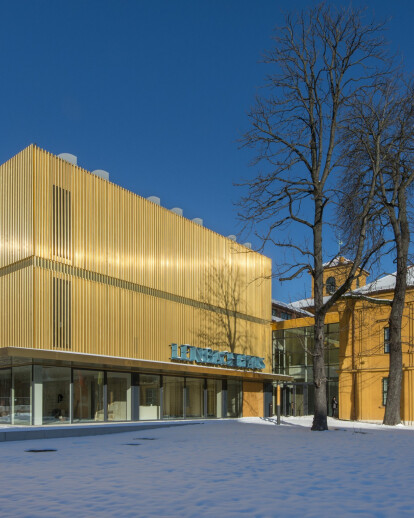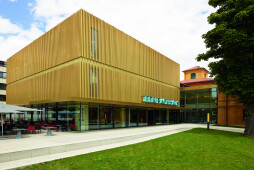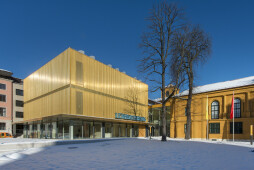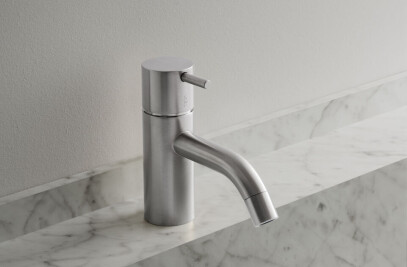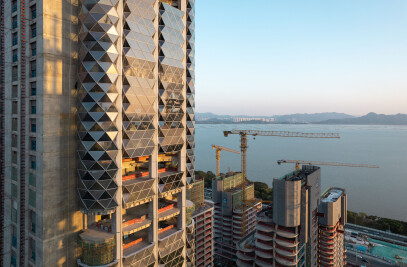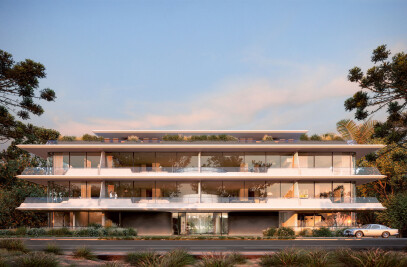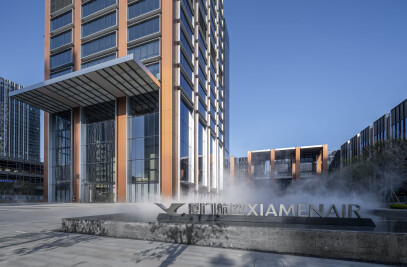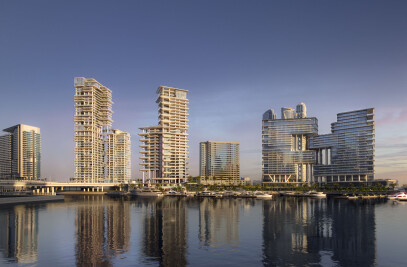A ceremony will be held today, attended by German Culture Minister, Mrs Wanka; the Mayor of Munich, Mr Ude; Lord Foster and Dr Helmut Friedl, Director of the Lenbachhaus Museum, to mark the completion of a major project to transform the experience for visitors.
The Museum’s historic buildings have been carefully restored and the exhibition spaces augmented by a spectacular new wing, which provides an ideal environment for viewing the magnificent ‘Blue Rider’ collection. As well as radically improving the buildings’ environmental performance, the remodelling has created a new entrance and social spaces, including a restaurant, terrace, education facilities and a dramatic full-height atrium, where the old is articulated within the new.
Built in 1891 as a studio and villa for the artist Franz von Lenbach, the Lenbachhaus Museum has been gradually extended over the last century. However, its buildings were in need of renewal and the museum lacked the facilities to cater to a growing audience of 280,000 people a year. Redefining circulation throughout the site, the project has transformed a complex sequence of spaces of different periods into a unified, legible museum that is accessible and open to all.
Peeling away the unnecessary historical accretions, a 1972 extension has been removed to reveal the wall of the original villa, which has been sympathetically restored in ochre render. The different historical elements are then unified along Richard-Wagner Street by a new gallery pavilion, containing two levels of exhibition space. The new building is intended as a ‘jewel box’ for the treasures of the gallery – it is clad in metal tubes of an alloy of copper and aluminium, their colour and form designed to complement the villa’s rich ochre hue and textured facades.
Inside the new building, a sequence of intimate galleries display the Museum’s internationally-renowned ‘Blue Rider’ collection of early twentieth-century Expressionist paintings, echoing the domestic scale of their original setting in the villa Lenbach. As many of the works of art were painted in ‘plein-air’, indirect natural light has been deliberately drawn into the upper level galleries to create the optimum environment for their display.
A new entrance has been created adjacent to the restaurant, accessed via a new landscaped piazza to the east of the museum – this move reclaims the courtyard garden, turning it from a pedestrian thoroughfare into a tranquil space for visitors. The restaurant is open outside of the Museum’s opening hours and its seating continues outside, helping to enliven the surrounding streets and attracting new visitors into the galleries.
The new social heart of the building is a dramatic top-lit atrium, with ticket and information desks, access to a new temporary exhibition space on the ground floor and a grand, cantilevered stair to the upper level galleries. Clearly articulating the old within the new, its impressive volume incorporates the ochre exterior wall of the original villa and is scaled to accommodate large-scale works of art. The Museum commissioned the artist Olafur Eliasson for a site specific work titled Wirbelwerk. During the day sunlight washes the white walls via a long, slender opening at roof level and horizontal louvres cast changing patterns of light and shade within the space.
As well as repairing the fabric of the existing buildings, one of the main aims of the project has been to radically improve the museum’s environmental performance. A water-based heating and cooling system within the floors has been implemented – using significantly less energy than an air based heating, this represents an innovative step in a gallery context. Rainwater is also collected and recycled and lighting has been replaced and upgraded with low-energy systems.
Lord Foster: “Our main challenge has been to maintain the same amount of exhibition area, within the museum’s footprint, while creating new circulation and visitor spaces. Given the way that the different parts of the museum had evolved, there was no such thing as a typical space – every corner is unique and required individual attention and different design decisions. This has been a fascinating process. Another important aspect of our design has been creating new opportunities for works of art to be exhibited outside the traditional confines of the gallery, such as in the atrium. This space develops the idea of the ‘urban room’ – it is the museum’s public and social heart, and point of connection with the wider city.”
