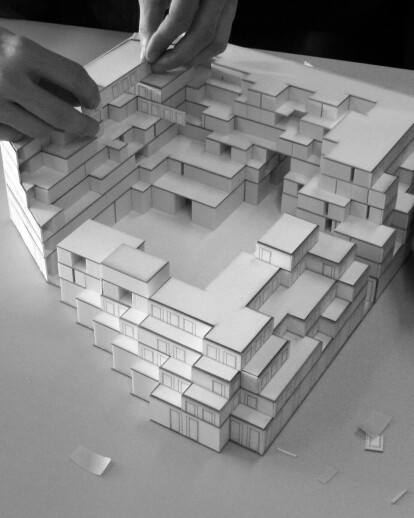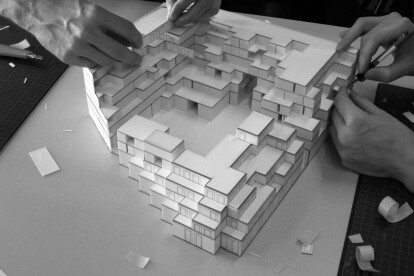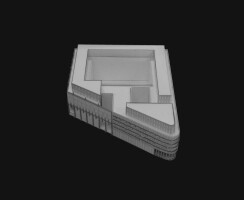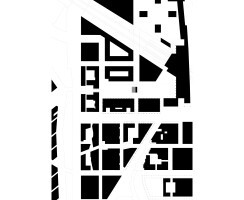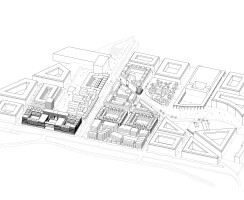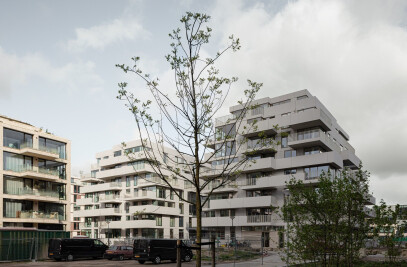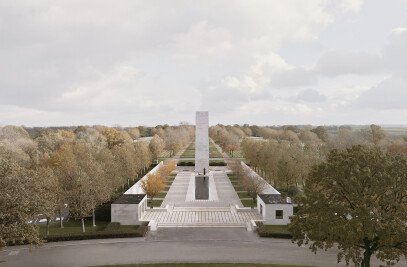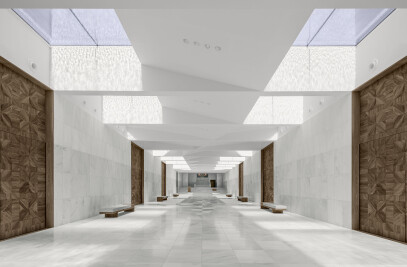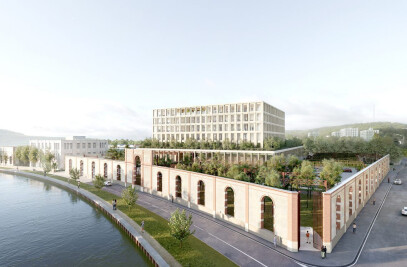The proposal is about the development of a city center for Leidsche Rijn, the expansion of the city of Utrecht planned to house 80.000 inhabitants by the end of 2025. At the cross point of the A2 highway and a variety of public transports, the city floor is sloped to create free horizontal flows for pedestrians and slow traffic and short vertical connections to expeditions and parking. Ten architectural offices and landscape architects were coordinated. Block D4 is the highest block, close to the train station, and consists of a ground floor fully occupied by commercial spaces with a variety of apartments on top round an inner court. Block E4 is anchored both to the urban structure of streets with façades tailored with the other blocks and to the park with many terraces forming a gradient transition to the park area. Apartments and commercial units are wrapping a small courtyard.
Project Spotlight
Product Spotlight
News

Archello Awards 2024 – Early Bird submissions ending April 30th
The Archello Awards is an exhilarating and affordable global awards program celebrating the best arc... More

Introducing the Archello Podcast: the most visual architecture podcast in the world
Archello is thrilled to announce the launch of the Archello Podcast, a series of conversations featu... More

Tilburg University inaugurates the Marga Klompé building constructed from wood
The Marga Klompé building, designed by Powerhouse Company for Tilburg University in the Nethe... More

FAAB proposes “green up” solution for Łukasiewicz Research Network Headquarters in Warsaw
Warsaw-based FAAB has developed a “green-up” solution for the construction of Łukasiewic... More

Mole Architects and Invisible Studio complete sustainable, utilitarian building for Forest School Camps
Mole Architects and Invisible Studio have completed “The Big Roof”, a new low-carbon and... More

Key projects by NOA
NOA is a collective of architects and interior designers founded in 2011 by Stefan Rier and Lukas Ru... More

Taktik Design revamps sunken garden oasis in Montreal college
At the heart of Montreal’s Collège de Maisonneuve, Montreal-based Taktik Design has com... More

Carr’s “Coastal Compound” combines family beach house with the luxury of a boutique hotel
Melbourne-based architecture and interior design studio Carr has completed a coastal residence embed... More
