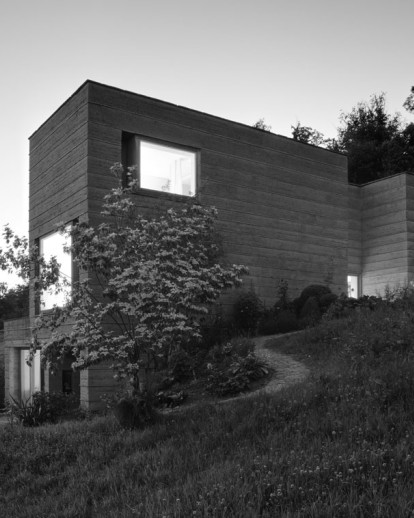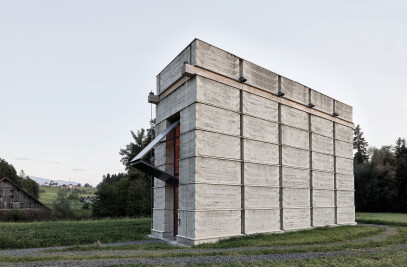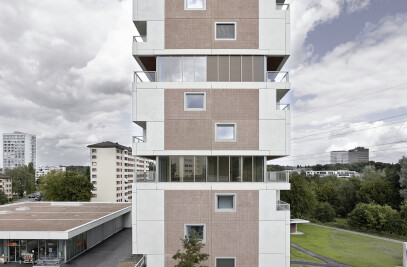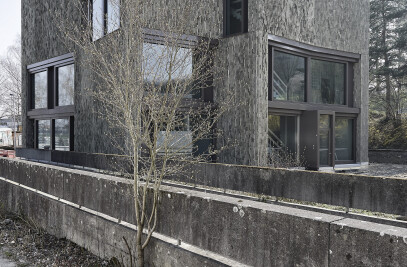On a steep, south facing slope in the town of Schlins in Vorarl berg, Austria – Martin Rauch has completed his house and atelier, designed by the team from Roger Boltshauser, Zürich and it is clear to see, that with the building of this house, it has now opened up new dimensions for this way of building. The floors, the vaulted ceilings, wall and ceiling plaster the steps, tiling and wash basins in the shower cabins and the tiles on the flat roof consist of upto 85% of earth that was taken from the material excavated on site the neither formed, primed, cast, coated, baked, pressed orrammed.
To bring the horizontal flow, the rocky homogeneity as well as the rough strength and compactness of the clay building technique in a spatial and an adequate formal architectural style was a huge creative chalge. The excavated material is transported from the site, the hook shaped in cision in the earth has a geometrical pendant in the vertical and horizontal section and the naturally undulating flysch layers of the ground are transformed, and found again in the rammed earth walls.
In the beginning the loam excavated on the site was brought back into he building and sieved from 0 to 30mm then using process in techniques for many different functions, for example supporting walls, rammed earth oven, prefabricated walls, rammed earth floors and drain age.
The walls were compressed in the form work with pneumaticrams and rollers and are 45 cm thick and untreated. All walls at ground level released outside with bituminous sheeting and foam glass isolation.
The 10 m high stair case is made in and outside of rammed earth walls and is exposed by the light from a supported glass dome. The steps made of excavated loam blended without flim are 9 cm thick, ground and fixed on the exterior wall toone side.
The house is a result of the conviction that with natural building materials, a sufficient material quality and good manual experience, high-quality building shells can be generated.
During the two and a half year building time all applied material and operating data was documented and will beanalysed and compared with realistic energy and climate data.
A better part of the material and detail decision was completely new ground, starting with the geology of the building material and the use of instruments to define chemical adhesive and combustive properties.
From the earthy, raw atmosphere of the entrance level, one proceed to the living level with its ivoryshimme- ring rooms and waxed clay floors, a light case in priming on the windows hutters and sliding doors, enhanced with the use of linseed oil and wax, as well as tac-tile, velvety clay render on the walls and ceilings.
This interior finish made of white clay and sand reinforced with flaxfabric, contains wide damp register for the wall heating which has been mounted on an interior insulation made of cane, with a thickness of 10 cm. With the bedroom, working room and bathrooms the upper floor is held together by seamless rooms. The bathroom with the hand made ornamental ceramic tiles shows specific design qualities. All ceilings on the upper floor are made of rammed earth with integrated solid log floors made of local timber. Windows and archi travesare reinforced with trass-lime. Each ceiling has a circulating ring beam for the staticstability. There is no foilors ealing foam used; only renewable insulation material and wind proofing with fine loam. The house was builtas a model house for the company Lehm-Ton-Erde Baukunst GmbH. Martin Rauch, the manager of the company was a member of the planning team, employer, consultant for the rammed earth technology and constructor.

































