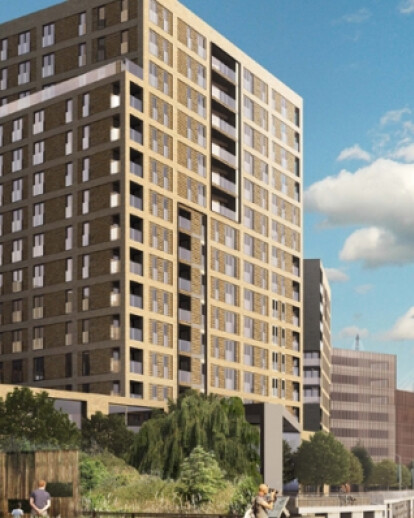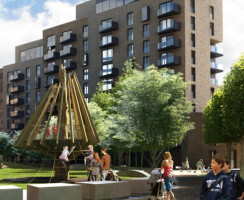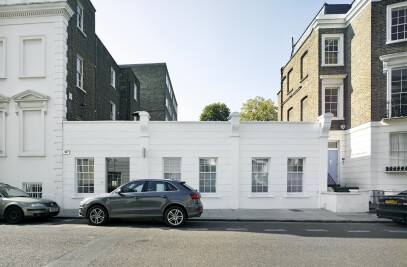A unique peninsula site on the River Lea on the north bank of the Thames directly oppose the Millennium Dome has a masterplan by SOM Architects to provide some 15000 new apartments alongside commercial and retail space – we have designed two of the apartments blocks, Block J, of 12 storeys and Block K, of 16 storeys which incorporates a three level lifestyle and leisure club at its base.
Both buildings are formed in predominantly buff facing ‘roman’ brickwork to comply with the masterplan principle of creating a single reading of all twelve buildings on the peninsula, to create something of a ‘citadel’.
Block J contains a mix of 1, 2 and 3 bedroom units to provide 93 apartments – each being designed to have a highly flexible internal layout that allows owners to choose the level of finish and actual layout – akin to the idea of ‘loft living’. This is achieved by placing a highly serviced and off-site prefabricated ‘capsule’ within each plan that contains bathroom and storage elements, and by carefully placement, it defines useable areas around it for living and sleeping which can be subdivided with fixed or retractable walls. To deal with the angular plan form of the building derived from a dynamic masterplan, each capsule has half-round ends that deals with the geometry of each apartment.
Externally Block J presents a planar wall to the river, deeply incised with large zig-zag openings – big brushstrokes that can be easily read from Canary Wharf to its west, while to its garden façade, a finer grain is employed using an additive rather than the subtractive language of the river façade is used, with projecting angled balconies and oriels.
Block K is again planar, but this time expressed as a brick frame that as it rises, is cut back to create a facetted form – the frame is infilled in recessed brick panes to the riverside, and in encapsulated timber-faced panels to the sides and garden facades, with each facet using a subtly different timber colour that will accentuate the various building faces. The block contains 110 apartments.
The lower the floors provide a lifestyle and leisure club for the development, with a four lane, 25 metre pool, gym, sauna, dance and fitness studios at ground and first floors and management and meeting rooms on second floor. The club will have predominantly polished concrete floor finishes and fair-faced brick internal walls to form an earthy, ‘inhabited’ feel that will contrast with the highly finished service elements in mosaics and bright coloured finishes.



































