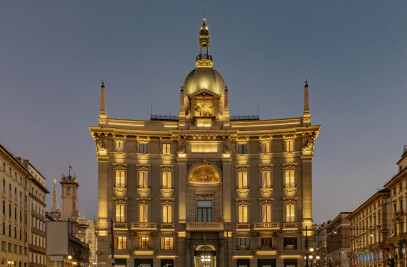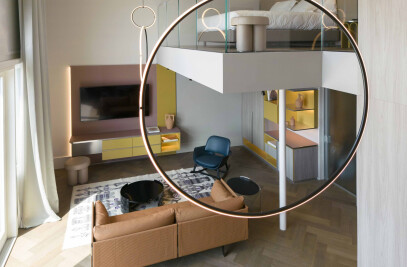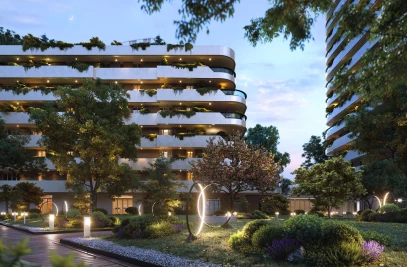History:
An unfinished construction site hung, with its cement skeleton, between the center of Villorba and SS 13 Pontabbana, the main street in the Veneto region (North of Italy).
For over sixteen years this bulky presence, originally intended to accommodate a large shopping center, poured its dark gray shades on the surrounding context.
Due to the approval of the integrated plan for urban and environmental regeneration, the architectural design of this area was assigned to the Italian architectural Studio Marco Piva.
The project:
Le Terrazze provided an opportunity to demonstrate that an existing structure can be retrieved, giving it a totally new concept. The aim was to create a multi-functional building to combine living spaces with common areas: an hotel, an auditorium for cultural events, a wellness center, a restaurant, a business and a commercial area, a residence with different houses typology.
A suitable solution for aggregate the residents of the complex, to strengthen social relations but also for facilitate the relations between the building, the city, and the surrounding territory, respecting the housing and cultural traditions of the place.
From the recovery of the past has been created a new innovative project, a pleasant place to live or simply to enjoy. An opportunity to increase services to residents, business people, tourists. A highly stimulating environment to live, work, socialize, shop or relax.
A new scenographic implant in the Treviso area.
Le Terrazze is divided on several levels geared to different uses, distinct and connected at the same time.
The basement provides parking for residents and users of the structure of the common areas, the ground floor, inter-related with the urban context, for the commercial activities, the first floor for offices , meeting spaces, the second floor house a four-star hotel and, third floor for private houses and the fourth floor is characterized by the presence of highly relevant hanging gardens of houses below.
The structural grid of columns and beams that strongly characterize the existing system has been translated into a building with a sloping volumes, where the terraces take advantage of the setbacks of the facades, while elevators, stairs and vertical connections run through the different volumetric levels and guarantee efficiency to the structure.
The green has been conceived as an architectural element, along stairs, roof gardens, balconies, windowsills and the outside park. The theme of the green provides the link between the environment and the bucolic surroundings of hyperactive Pontebbana on which the structure faces. Designed as a uniform landscaping, stimulates symbiotic relationship with the land and offers opportunities to socialize
A big open-air "square" polarizes the life of the complex, as an ancient courtyard. And then the many and varied services: parking for the residents of the building, indoor and outdoor, gym, restaurant, commercial offices, a fitness center.
The complex, with the scenic effect of the structural elements, plays on the themes of transparency and opacity due to the choice of coating materials and finish. And the pleasure is reflected in the experiential quality of life.
The new architectural concepts, derived from the reuse of abandoned industrial and commercial structures, may bring formal and functional solutions so advanced and innovative to give a new quality at the residential life in suburban areas, as in the case of Le Terrazze in Treviso, arise from the recovery of a so-called "eco-monsters"

































