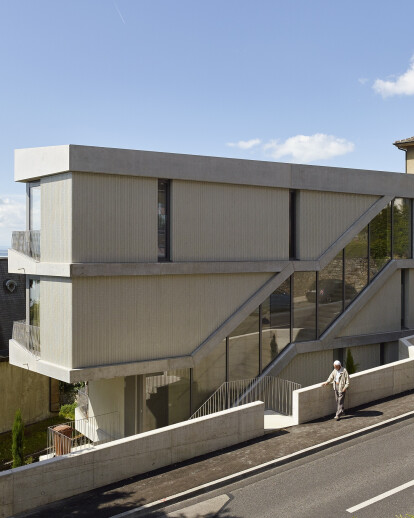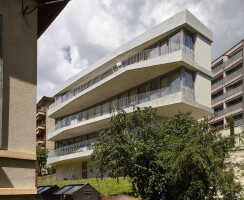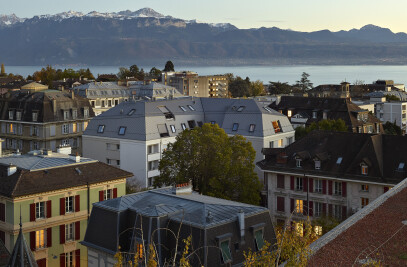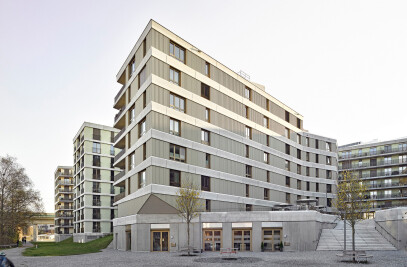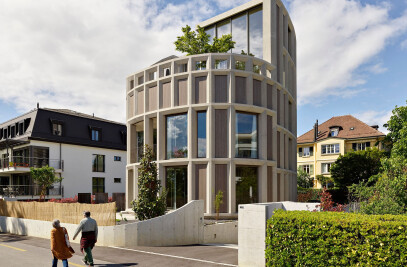Shore Street, Cliff Street, Rock Street, Boulder Street: the street names of Neuchâtel describe the geography and tectonics of the city. Built on the slope of the limestone hillside that borders the Jura mountains, the town of Neuchâtel descends to the shore of the lake below. The succession of stone terraces, connected by the streets carved out of limestone, shaped the identity of Neuchâtel. The minerality of the vines walls inscribed in the slope recalls at any moment the presence of the rock. The yellow stone on which the city is built is displayed in its public buildings, asserting the identity of the city.
TYPOLOGY Placed on 3 successive terraces which descend in the slope, the building of the Rue du Rocher is inscribed in the topography of the city. It takes advantage of the natural declivity of the ground and opens the 3-storey apartment on the panorama of the lake that is offered at its feet. To the north, behind the closed and mineral front, are arranged service functions of housing, entrance and washrooms. To the south, extending on the terraces, the spaces of kitchen, living, office and parental rooms succeed one another in row along the largely glazed facade. The through kitchen connects the two fronts and gives its depth to the building. This typology is declined on the 3 floors along the common staircase whose platforms mark the entrances of the 3 apartments.
SUSTAINABILITY The durability of the construction is defined first of all by its sensitive integration in its geographical context. The minerality of the materials of the structure and the façade directly mark the construction in its territory. Then, the typology of the apartments, the choice of materials and the modality of the fronts allow to make the best use of orientation and sunshine. Direct solar energy, controlled by the eaves of the balconies, is captured by the large bay windows in the south. It is stored in the concrete supporting structure which ensures a high thermal inertia and an optimal comfort of the living spaces. The very closed north façade isolates the dwellings from thermal losses and noise nuisances. Glazed vertical slats punctuate the mineral façade and open visual breakthroughs on the street.
