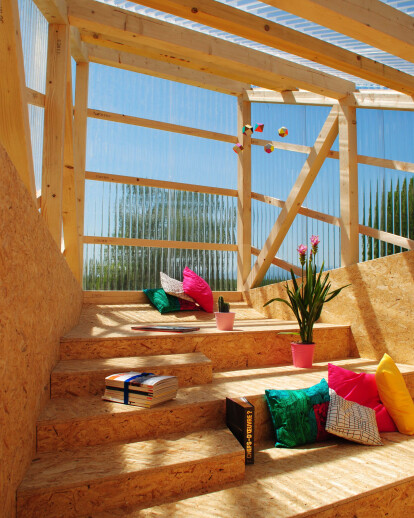Location : Muttersholtz (67)
Client : Mouvement Etik
Phase : Delivered in june 2012
Area : 20 m²
Cost : 8 500.-
Team : Chloé Kessler & Gabrielle Vella-Boucaud (architectes), Antistatik, THTF, The INjustice (artistes), Moog Charpentes, Technopieux (construction)
Illustration : Thibaut Rassat
Photos crédits : Chloé Kessler & Gabrielle Vella-Boucaud
Internet sites : www.orbit119.fr www.thtfcollective.com www.sprayarchitecture.com
The "Plongeoir", designed by Spray architecture is a hut placed in the middle of nature in eastern France. This ephemeral module of 14 m2 is an oblique you cross through a stepwell. Movements and perception of space are enriching the way of using it. You don’t just cross these steps but you live in. This construction meets simple needs such as shelter, contemplate, relax, exchange, appropriate space. Like a diving board, you go through the place to reach a platform overlooking the space and offers a view on the inside and the outside.
The "Plongeoir" because of its shape and its spatial organization changes our way to live. Usually, we use our space horizontally or vertically. Based on Claude Parent’s theories was born this habitat’s dynamic, the oblique.
Conceived as a piloti house, the "Plongeoir" touches the floor reducing its support points to minimum and respect the environment. Wood and polycarbonate are the main materials. More we climb, more the facades become transparency and dematerialize themselves to reveal the wood lattice structure. The choice of materials emphasizes openness to the outside. The corrugated polycarbonate’s transparent lets the sunshine in. This material creates optical games with the landscape.
Moreover, the "Plongeoir" was conceived as a place of ownership and free expression that becomes canvas for everyone. The construction is changing over time with the different artistic interventions. This creates a real dynamic of the project. The architecture becomes Graffitecture. The Graffitecture is an architecture that integrates art into its design. Art extends the architecture.
This concept can be described as a pulse, an event that raises creative interactions between people but also between people and their environment. The Graffitecture seeks to introduce the concept of participation in the scene. People can mark the building. The event offers a new look, a new "color", a new function to the architecture.





























