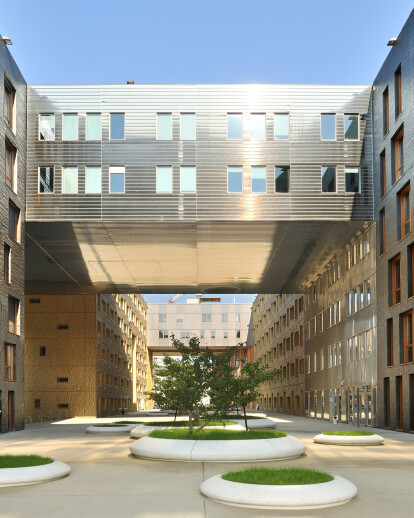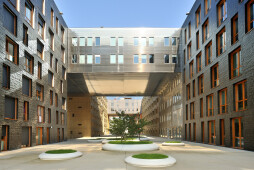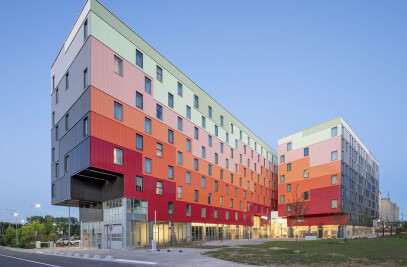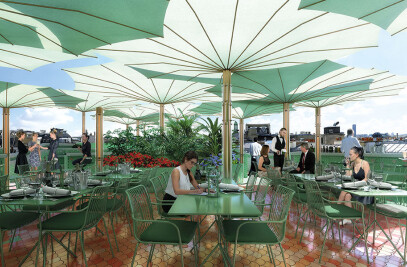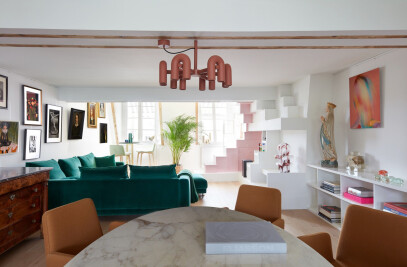This project concerns the construction of a 30 000 m2 block in the Confluence redevelopment area - in the south of Lyons, where its two rivers meet - to group housing, offices and shops. Both the developer and the municipality wanted a blend of architectural designs and programmes, composed by five different architects, each team handling one part of the whole. Given the desired high density, the first objective was to imagine a site plan that would federate the urban and architectural issues in a coherent set endowed with strong visual identity. Once this overall volume was defined, each architect would be free to exercise his or her personal creativity on one of its ‘slices’. Our particular ‘slice’ – the centrepiece - contains offices in a hollowed-out volume designed as a huge cantilever over an interior street. The opening faces a large park central to the site, as if to breathe it in. All the elevations and even the underside are clad in sheets of shiny steel, the uppermost shaped in scrolls that call to mind flowers, a reminder of the park to which they open. The mirror surfaces reflect the surroundings and animate them, conferring a weightless feel on the overhang, which vanishes amidst reflexions and kaleidoscopic patterns, and adding a touch of fantasy to a rigorous architectural set.

ENSEMBLE IMMOBILIER MIXTE LE MONOLITHE – LYON CONFLUENCE
Emmanuel Combarel, Dominique Marrec as ArchitectsThe Monolith is born of a dialogue between a client ING (Frédérique MONJANEL) and five European architects: MVRDV, Erick Van EGERAAT, Manuelle GAUTRAND, Pierre GAUTIER, ECDM (Emmanuel COMBAREL Dominique MARREC architects). The result is “a 5 hands” architecture, which the value and wealth result from the combination of common rules to a variety of treatments. The Monolith, born of an intelligent and productive agreement, offers its users and inhabitants an inventive urbanity.
Inhabiting Lyon Confluence is, above all, living in the Lyon Centre with its services, its cultural landscape, its animation. Therefore, it’s the duty of our project to preserve the qualities and values of the historic city by redefining a new, contemporaneous lifestyle, guided by 2 strong and converging aspirations: a modern environment and a healthy quality of life, taking into account the requirements for the implementation of sustainable development. Naturally, the purpose is to tend to a more complex city, in a “Tetris attitude” considering combination, to put up scenarios for improbable events, to propose, without mimicry or formal posture, a sedimentation characteristic of the ancient city centers. The approach is programmatic; the building shelters, contains, adds all together: shops, disabled residence, residential hotel, residential housing, social housing, and office. The project is slice of urbanity, social realism, transversal proposal for diversity; a synthetic and ambiguous architecture with a common denominator: same quality of facades for all the included programs, the same envelope without any hierarchy or social expressionism , a picture showing a cautious neutrality towards any functional determinism. Maybe some day, same as the traditional workshops in Lyon, the housing will turn into offices and vice versa.
Our building is an element of sedimentation, embedded in a complex and rigorous urban composition. The purpose is the inclusion of a building in an urban landscape, a work to the service of the lot, in direct intersection with the surrounding buildings. Our project precisely fits into the templates, alignments, frames, the values that govern the whole of the lot. So the plot consists of 2 parallel constructions, which optimize the characteristics and constraints of the site in terms of view, sunlight and animation disturbances.
More Projects by Manuelle Gautrand Architecture
Project Spotlight
Product Spotlight
News

Taktik Design revamps sunken garden oasis in Montreal college
At the heart of Montreal’s Collège de Maisonneuve, Montreal-based Taktik Design has com... More

Carr’s “Coastal Compound” combines family beach house with the luxury of a boutique hotel
Melbourne-based architecture and interior design studio Carr has completed a coastal residence embed... More

Barrisol Light brings the outdoors inside at Mr Green’s Office
French ceiling manufacturer Barrisol - Normalu SAS was included in Archello’s list of 25 best... More

Peter Pichler, Rosalba Rojas Chávez, Lourenço Gimenes and Raissa Furlan join Archello Awards 2024 jury
Peter Pichler, Rosalba Rojas Chávez, Lourenço Gimenes and Raissa Furlan have been anno... More

25 best decorative glass manufacturers
By incorporating decorative glass in projects, such as stained or textured glass windows, frosted gl... More

Introducing Partner Geopietra
Geopietra® is an international brand and an Italian company founded in 1996, specialized in the... More

Shigeru Ban’s Paper Log House at Philip Johnson’s Glass House
In New Canaan, Connecticut, Shigeru Ban: The Paper Log House has opened as part of the 75th annivers... More

10 commercial buildings that benefit from planted facades
The integration of nature into architecture marks a proactive urban response to the climate emergenc... More
