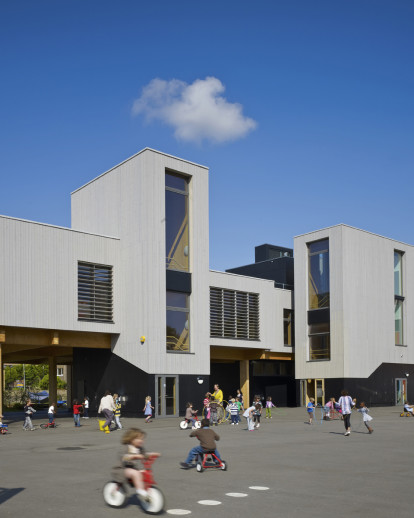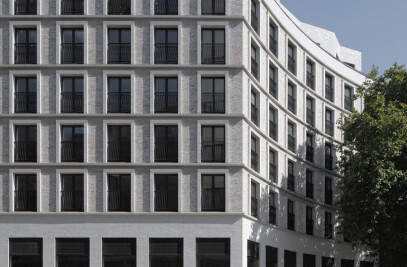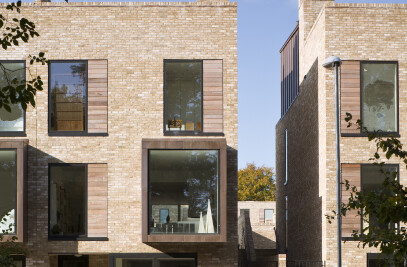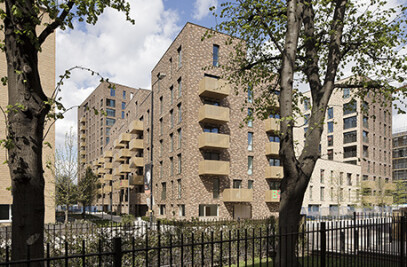BRIEF As a child’s first main setting outside the home, the primary school is a formative experience: socially; and emotionally as well as educationally. It’s role as a transitional environment, acting as an intermediary in preparing the child for the adult world suggests that the school’s range of spaces and the movement between them is key to support the associated spectrum of developing experiences: from dynamic engagement and negotiation of the whole school community; to quiet spaces for both focused learning and more personal contemplation and recovery.
The single storey existing school, lacked this range and was hindered by insufficient space, and a poor quality environment. Having been built in the 1970s, to replace the original Victorian school, which had been sold for conversion into apartments, Lauriston needed to be rebuilt again, this time to double in size. Both the Victorian and 70s schools had been models of innovation of their time. The board school had pioneered a new high quality environment for learning; and the 70s replacement proposed open plan classrooms off a connecting ring corridor, promoting a shared sense of endeavour and dynamic expression of each child’s work.
The new Lauriston was to be its third home and the school set a clear vision that would capture the best of the previous schools intrinsic qualities – it’s ‘Lauriston-ness’, whilst relieving them from the negative aspects. Despite the physical limitations, the teaching was recognised nationally as outstanding having developed an innovative approach to multiple entries to learning, engaging pupils through creative project work often with artist collaboration. They exploited and benefitted from the open plan to create non hierarchical links between pupils of all ages and between the teaching and non teaching staff:
“At Lauriston we see ourselves as a community of learners. Fundamental to our philosophy is the belief that we are all learning all of the time. Learning is not something that happens in a linear way but something that is accessed in different ways at different times. We want the school to be a centre for learning that meets the needs of its community – a school fit for the 21st century and a centre of excellence for the creative and performing arts”.
CONSULTATION AND PARTICIPATION From the outset we worked closely with the whole school and local community through a bespoke social participation strategy: from gathering ideas; to understanding the process of change; to using the construction process as a curriculum tool. Our tailor-made consultation was dual focused:
1. Macro: To help children and staff manage the process of change we developed a series of ‘Transformation Events’. By exploring the history of their site we promoted awareness of how change is an on-going and positive process, in which the users have the main voice. Initial designs were inspired and developed by investigations of historic layers to introduce themes of past, present, future in a series of workshops including rural site history of watercress fields, explored by growing a cress field. These events were extremely successful in helping children contribute and understand the process of transformation that the school was going through to arrive at the completed project.
2. Micro: focussed participation to help develop the design solutions, working closely with all stakeholders - children, staff, parents including: curriculum workshops; 1:1 mock-ups of key elements; newsletters; and community events.
PLANNING CONSTRAINTS A key challenge was to create twice the built area, and increase the external playspace on a tight urban site, whilst keeping the existing school in operation throughout the construction. The existing school significantly restricted the location of any new development and with housing surrounding the site there was little scope to build up to the boundaries, except at the north where a wide gap remained, occupied by the schoolkeeper’s bungalow and garden. This gap offered the possibility of a radically different site massing: by bringing the new Lauriston up to the pavement edge with a new frontage of resource spaces accessible by the community; transforming the previously hidden school with a new street presence; inviting the wider community to engage with the school; to support lifelong learning; and successfully knitting the terrace back together.
To release the north section of the site, required demolition and re-building of the schoolkeepers house. We located a compact three bedroom house on Connor St, a truncated side road leading into a side entrance to the school site. Planning constraints on overlooking along this narrow street were resolved by orientating rooms into the site. This early enabling phase was developed as a test bed to trial the new pre-fabricated construction and innovative materials and detailing, in advance of the main build.
To reduce the footprint on the site to maximize playground area, the classroom block was raised up a linear bridge structure relating to the existing tree canopies. This elevated ‘tree house’ school met the school’s aim for all classrooms to share an equality of learning environment, with high levels of natural daylight, ventilation and views to the greenery of the site; and created an undercroft play space providing a large all-weather area, equivalent to an outside sports hall. Combined with roof decks, this not only increased the amount of external play space but also the range and diversity of play, sport and outdoor learning experiences which the previous school lacked.
MATERIALS & CONSTRUCTION METHOD Disruption to the existing school was minimised through the use of innovative prefabricated cross-laminated timber panels that minimised on-site construction time, and drastically reduced dust and noise. Timber panels are exposed internally to form part of a breathable construction, which helps modify humidity, and to provide texture and visual warmth as a backdrop to children’s work. A combination of fixed timber wall panels and glulam post and beams allows for future adaptation of the classroom clusters which can be transformed into a range of different scale spaces.
Larch boards clad the raised classroom treehouse, stained a light grey with louvers for sun shading and ventilation. The timber cladding projects over the entrance; wraps the undulating western flank; the elevated south façade; and the articulated east facade incorporating the stair towers. The main shared resource block expresses the creative school status through its coloured cladding, developed in collaboration with the artist Liam Gillick and school staff and pupils, using the four main colours chosen by pupils to represent each of the four classroom clusters that form the main learning areas of the school, along with background colours taken from the original Victorian school opposite. A robust base of brick along the street houses the admin block.
PROGRAMME & BUDGET In order to minimise decant cost and disruption we developed a phased construction solution that allowed the school to stay in their existing premises until the completion of sufficient new build to accommodate the existing 1FE school, as follows:
Start of design process: May 2007 to completion August 2010 Construction phased with early win enabling projects implemented in parallel with design development of main school:
Phase 1: Enabling work, playground improvements July 2007 Phase 2: Schoolkeeper’s house – developed as a test bed 2008 Phase 3: first phase main school, allowing decant and demolition of the existing 1FE school. Phase 4: final works to the main school 2011.
With a budget of £8 million, the design team expertise helped to target resources to maximise value and to mitigate the impact of significant abnormals not allowed for in the original client budget, including: site constraints of working around an occupied existing school; phasing costs that included extended construction programme and complex temporary works; the re-building of the schoolkeeper’s house; plus significant Euro exchange rate fluctuations for the timber structure. We successfully gained additional grant funding, awarded for design team proposals for innovative sustainability solutions from the Zero Carbon Trust and for the GSHP.
Our new Lauriston primary school has successfully transformed the teaching and learning environment of both the school and the wider community, inside and outside. This has recently been recognised by three prestigious awards from the British Council for School Environments Best of British Schools 2011: winning the Best Primary School of the Year Award and the Healthy Schools Award, and a Highly Commended for the Sustainable School of the Year Award.

































