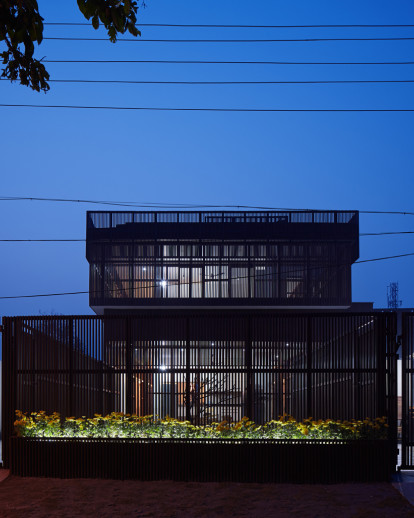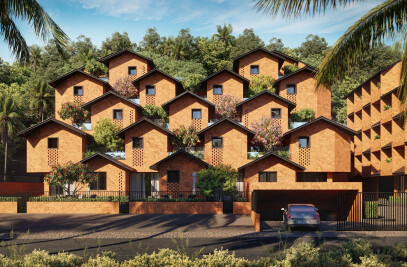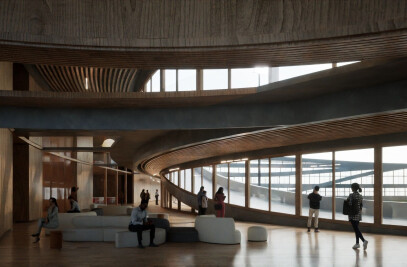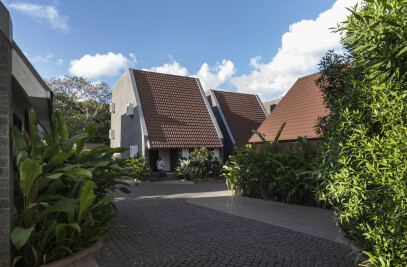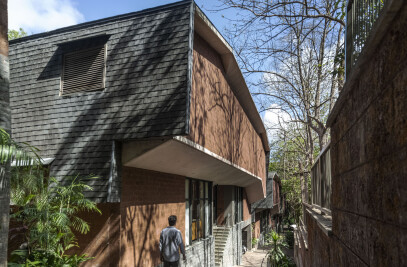The Lattice house is located in a new suburb on the outskirts of Jammu city in north-western India. Its context is symptomatic of the nature of urbanization in many small cities, scattered throughout the fast urbanizing Indian landscape, where formal planning mechanisms are reactive to new and informal settlements that precede them.
With the immediate landscape compromised by the lack of government/ municipal intervention the house becomes a function for a need of structured form. The lack of a distinct contextual urban fabric (besides the infrastructure pylons) also projects its role as a distinct urban marker visible from a distance, its material singularity in sharp contrast.
The façade of the house is a response to the climatic severity of the region which experiences extremely hot and dry weather for 8 months of the year. Horizontal bands of vertical wood lattice screens encompass balconies, sun-breakers, storage etc., in an attempt to scale the mass of the house as a series of sectional horizontal shifts.
Each of the two levels in the building is to be used by separate families. Programmatically the house is structured by the clients lifestyle which involves a lot of entertaining and hence the kitchen becomes the centre of the plan flanked by the living/dining on one side and the lawn on the other. The private functions of bedrooms are placed to the rear making the collective programs of living, dining and cooking, happen as a seamless space towards the front opening out into the lawn. All programs whether private or public open into side or front garden spaces.
