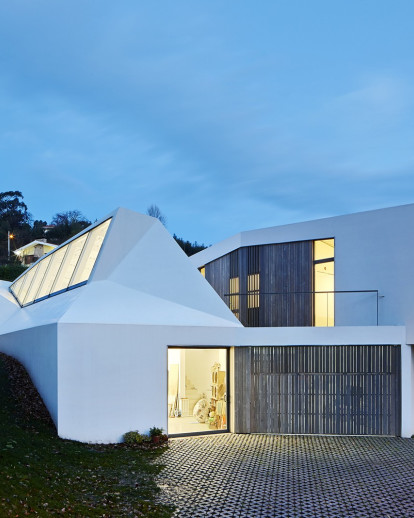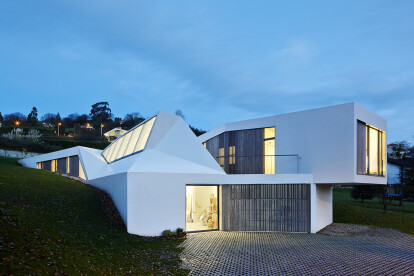This project is the result of a collaboration between Miba architects and SiO2arch (previously F451 Arquitectura), and makes part of a formal and methodological research that is taking place through a series of projects at very diverse scales (from small scale public space large scale public facility) regarding interaction between architecture and landscape. Each of these projects propose in parallel autonomous disciplinary researches related with typological and technological innovation.
In the case of the Lara Rios House and Atelier, the proposal hybridizes two classic typologies: the modern house and the industrial shed with north oriented linear skylight. The program specificity, with 4 autonomous yet interrelated units ‐ house, guest apartment, atelier and garage‐ together with the slope from the terrain design the frame where we integrated both types into a single volume.
This integration modified the regular use of some of the spaces of the original type based in the new relationship with its immediate surroundings. The house does not land on the ground but changes the relationship with it as the plan progresses. The volume emerges from it in one of the extremes, aligns the house with the garden in the central area and finally detaches itself in the west side. The articulation of the plan and the changing relationship with the terrain generate multiple relationships between the house, the atelier and the landscape. The open hallway that appears in the central area where the house and the atelier merge is designed as exterior and roofed space. It becomes the area of relationship of the different programs and works as a climatic regulator for them.
Sustainability approach
General considerations Energetic efficiency and environmental responsible construction of the building are determinant considerations for the formal proposal and the constructive solution proposed. The energetic model corresponds to a Coastal (tempered climate) almost passive house. This model is based on three basic principles to minimize energy waste: high and continuous insulation levels on exterior skin, high thermal inertia on interior skin and a maximum natural cross ventilation and lighting. In Gijón, this solution does only require minimum heating during the colder winter months (December, January and February).
Formal approach The merging between the house and the atelier happens in such a way that every space has double orientation, lighting and ventilation.
Position and dimensioning of openings have been determined using virtual and physical models to provide the best natural lighting conditions and views required for each specific space. This condition is fundamental in the artist’s atelier. The formal strategy, providing optimal lighting and ventilation, is combined with the implementation of a continuous thermic insulation blanket and a low temperature radiant floor.
Constructive system The construction is based on a steel frame with a steel corrugated plate exposed in the interior, with a thermal layer (15cm EPS/XPS) that covers all the volume and with an exterior finished of flexible stucco on fiber reinforced resins. The vertical walls are made of honeycomb clay block that reinforce the thermal insulation from the outside and increases the interior thermal lag. In the guest apartment the thermal blanket is substituted by a garden roof that establishes continuity between the garden and the building and provides a similar insulation. Interior pavement is made out of tainted polished concrete which has the radiant circuit integrated in order to avoid any additional layer and maximize its performance.
Energetic efficiency:
Passive solutions: ‐Continuous exterior thermal insulation layer (15cm XPS on walls and roof) + 12cm honeycomb clay sheet (exterior walls) ‐Green roof with 10cm XPS insulation on guest area. ‐Reinforced floor insulation under radiant circuit and no additional pavement on top of radiant slab. ‐Cross ventilation in all spaces ‐High natural lighting levels (artificial lighting not required in daily standard conditions), low emissive double layer glass and thermic bridge proof aluminum frames) ‐South oriented façade: Ventilated wood finish façade and deciduous trees as sun protection for openings (sun studies have been made to determine size and position of the trees) ‐Water management and supply: 20.000 liter rain water reservoir that is used for WC circuit and garden watering during the dry season (June to September).
Active solutions: ‐High performance heat pump (EER 4,4) to heat water for radiant floor (being 32º Celsius the maximum temperature of water on its way out from the tank) ‐All artificial lighting is LED and fluorescent low consume
Economic management The construction system proposed minimizes material waste and amount of material layers: ‐eliminates superimposed pavement and suspended ceiling ‐.reduces exterior walls to an interior plasterboard directly attached to a honeycomb clay, 15 cm of XPS and a 1cm layer of reinforced resins and flexible stucco. ‐reduces to a single 25cm concrete layer all the area under the terrain level
Simplification of the system implies also a significant reduction of construction cost. Total construction cost for the building (100% finished and equipped) for 399 square meters was 498.000 euros (+ VAT) which is 1.250 euros/square meter 100% of cost was financed directly by the developer.





























