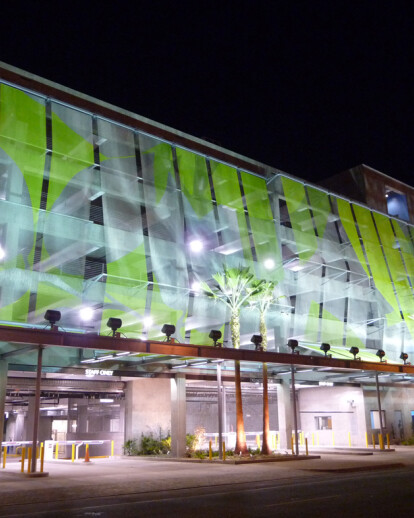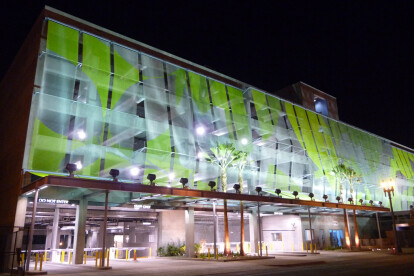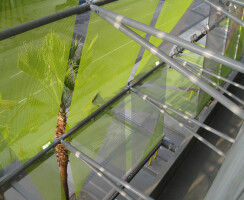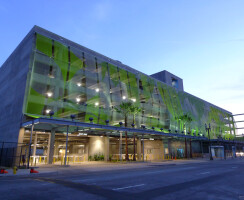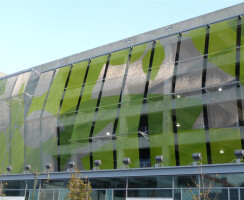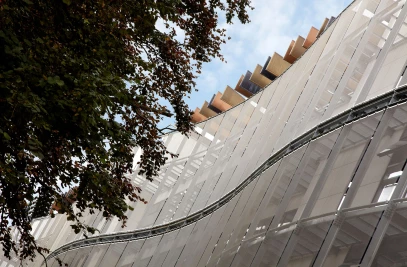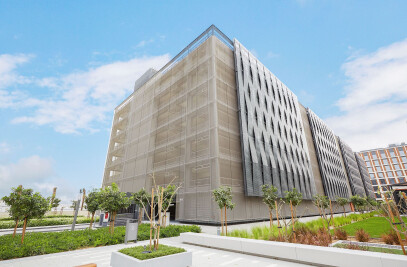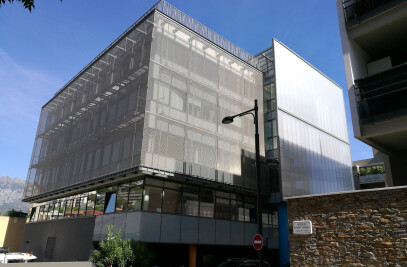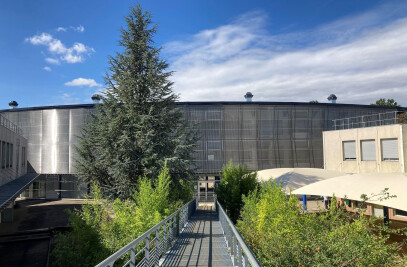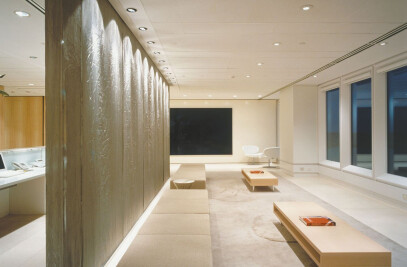Creating coloured façades with architectural wire mesh presents the opportunity to create some highly unusual and individual designs. Areas of colour and complex motifs can be painted directly onto the mesh and displayed over the entire façade.
Be it a logo or a graphic image, a theatre, department store or company headquarters, this method gives any building an unmistakeable identity. The interaction of artificial light, daylight, transparency, luminosity and colour ensures that the stylistic effects of the façade change continually.
To spice up the LAPD parking garage John Friedman Alice Kimm Architects chose to create a unique facade made from woven wire mesh:
"Located on Main Street, just south of City Hall, this facility will provide parking, a mechanics garage, and a fuelling station for the Los Angeles Police Department's new headquarters.
A series of undulating metal mesh screens are intended to veil the building, while simultaneously providing security and allowing the structure to breathe. To enliven the sidewalk, a freestanding structure at the building's base will include a non-profit art gallery, or some other arts-related organization. Contributing to the transformation of this area as a home to the arts, this element will help form a link between Gallery Row, located near 5th and Main, and the planned Arts Park, adjacent to MOCA's Temporary Contemporary." John Friedman Alice Kimm Architects
To realize the undulating form of the façade, wire mesh panels of EGLA-MONO 4832 are split into vertically and horizontally tensioned elements. 49 elements totalling a quantity of about 1,300 m² were installed. 34 vertical panels approx 13,500 mm long and 2440mm wide stretch across the full width of the structure. The horizontal canopy consists of 12 panels approx 5750mm of the same width. Additionally three straight panels were installed at the side of the parking garage. All panels are equipped with the Haver & Boecker standard mounting system “flat tension profile with clevis bolts”.
The painting is an overlay of larger and smaller leaf-like forms, some painted in two different shades of green, some not. The architect decided not to paint the initially existing third colour to keep some of the sparkle and reflective quality of the stainless steel. The painting was the very last manufacturing step prior to shipping the material from Haver & Boecker in Germany to Los Angeles.
