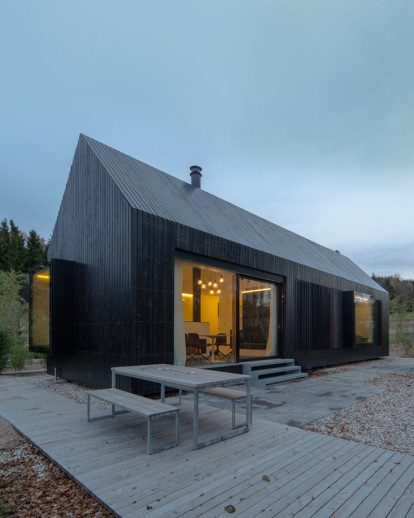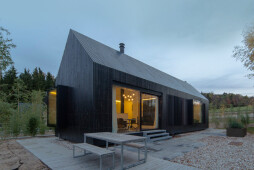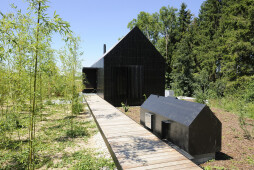Nestled amongst the Lower Bavarian landscape is to be found an estate of theme houses, clearly linked by a common architectural language, yet differentiated by their distinguished, theme-specific finishing. The beginning marked the ‚elementary cottage’ - evolving from a plenitude of derivations of the saddle roof on the search for pure proportions and a pictorial exaggeration of its basic theme. The ‚longhouses’ appear distinct, reduced, expressive. The elegant black, weather-beaten old barn, merging with its surroundings, camouflaged by its dark shell against the dark outskirts of the forest. The façades, clad in black timber clads, appear to be in constant change, altering with the wind, showing off their eventful lives just like decayed facades of ancient commercial buildings. The three newly developed houses sit on a gentle hillside, radial fanned and linked with runways, overlooking the vegetal carpet from their landing stages. Evolving from the façades, precisely shaped cubes resume the respective theme of the houses and enable living with and within the landscape. Mirrored glasses interweave the houses with their surroundings, their façades decorated with images of the rural landscape.
Hafnerleiten farm in Bad Birnbach, Lower Bavaria is just the place for couples who want to take some time out from the daily grind and enjoy remarkable architecture, wellness and culinary delights surrounded by natural beauty. In addition to the farm’s themed houses designed for shorter stays (architect: studio lot) owners Erwin Rückerl and his wife Anja Horn-Rückerl also wanted to create accommodation more suited to long stays which would meet their guests‘ needs for more space and time. The result was the wonderful Rottaler Langhäuser – the Rottal Valley Longhouses designed by architect Stefan Hanninger of formatelf.
Owners Erwin Rückerl and his wife Anja Horn-Rückerl: “Our baseline was our existing, multi-award-winning themed house concept. Set in the Lower Bavarian countryside, our themed houses share a common architectural idiom, each with its own distinctive finishing touches in keeping with an individual theme.
The basic principle of the concentrated spatial concept is that all the essentials and nothing superfluous are there. Over the years, we became aware of our guests’ need for more space and more time. The former single-room concept of the themed houses had its limitations with rising guest numbers, and in the face of the desire for more room when needed and fixtures and fittings suitable for longer stays. It was time for a new format.
After what were initially very open-ended and varied approaches, it quickly became clear that the only way forward was to update and further develop the core values of the existing concept. The aim was to distil the essence of the farm, and to sharpen and hone its architectural statement both in terms of concept and final structure. The concept of a “little house for two”, pared down into graphic form in our farm logo, depicts a childhood fantasy and essentially differs from the conventional hotel structure by a unique interior and exterior space, room door numbers being replaced by individual identities.
The farm represents the core value of a changed concept of time experienced in a high-quality setting. The hurly burly of present-day living lapses here into idleness in the most positive sense of the word. Guests to the farm are aware that tranquillity and intimacy take priority here.”
Architect Stefan Hanninger/formatelf: “The main difficulty for us as architects was giving the farm a new architectural format without undermining tried and tested formulae or crossing that fine line towards architectural Disneyland with trendy, ephemeral designs. Moreover, the architectural attractiveness had to be retained, meeting functional spatial requirements resembling more those of a traditional family house without actually turning it into one. Our point of departure was the elementary cottage, working through the gable-roofed house motif in search of pure proportions and graphically overdrawing the concept. After interminable wrestling over dimensions, space and function, sophisticated spatial and functional needs were taken into account by the decision to elongate, while retaining the basic proportions.
The design of the longhouses is purist, edgy, sharp and expressive. The proportions are precise and the roofs have an ‘elementary’ 45 degree pitch. Elegantly black, like a weather-beaten old barn, grown up to become part of its surroundings, dark outer skin camouflaged against the dark fringes of the forest. The façade moves, ruffled by the wind, a moving life like the weathered façades of old utility buildings. Three new houses were built on a gentle slope, fanning out radially via footways, a bit like jetties across a sea of vegetation. Precise cubes, extending from the façade, encapsulate the theme of each individual house and enable life with and within the landscape. Mirrored glass bonds the houses with its natural surroundings, painting landscapes onto the façades.“
Products Behind Projects
Product Spotlight
News

Hudson Valley Residence by HGX Design draws inspiration from local agricultural vernacular
New York City-based creative studio HGX Design has completed the Hudson Valley Residence, a modern,... More

Key projects by Perkins&Will
Perkins&Will, a global interdisciplinary design practice, places architecture at its core. With... More

Archello Awards 2024 – Early Bird submissions ending April 30th
The Archello Awards is an exhilarating and affordable global awards program celebrating the best arc... More

Albion Stone creates stone bricks from “unloved” stone
A stone brick is a sustainable building material made using stone blocks and slabs that do not meet... More

25 best engineered wood flooring manufacturers
Engineered wood flooring is a versatile building product that offers several advantages over traditi... More

Austin Maynard Architects designs a “pretty” wellness-enhancing home in Melbourne
Australian architectural studio Austin Maynard Architects recently completed a new two-story house i... More

Ædifica completes residential development in Montreal emphasizing densification, sustainability, and quality of life
Montreal-based architectural practice Ædifica has completed Cité Angus II, the second p... More

Knox Bhavan reimagines challenging London brownfield site as contemporary low-carbon home
London-based architectural practice Knox Bhavan designed Threefold House, a new residential property... More




























