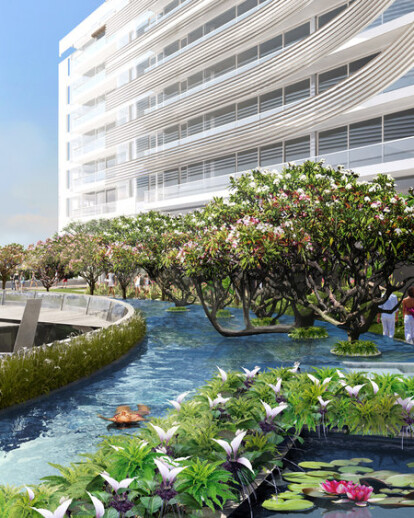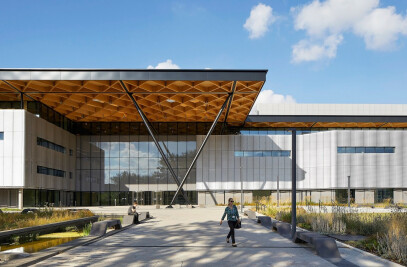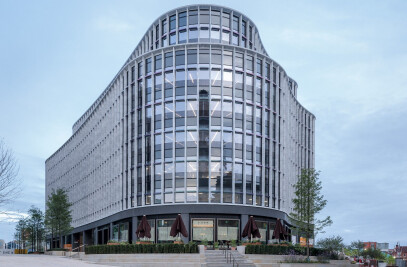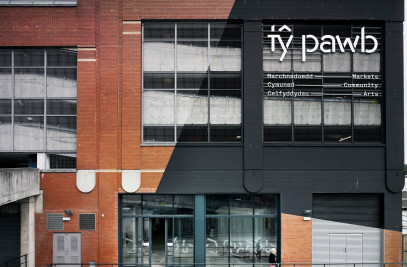Grant Associates unveils landscape designs for Capitol Singapore
British Landscape Architects behind prestigious Singapore redevelopment
Grant Associates, the international landscape architecture practice, has unveiled details of its new landscape and public realm design for Capitol Singapore, a prestigious S$1.1 billion mixed-use redevelopment of a key heritage site in the city's downtown civic district. The first phase of the integrated development is due to open end 2014.
Grant Associates, the international landscape architecture practice, has unveiled details of its new landscape and public realm design for Capitol Singapore, a prestigious S$1.1 billion mixed-use redevelopment of a key heritage site in the city's downtown civic district. The first phase of the integrated development is due to open end 2014.
Capitol Singapore comprises three conservation buildings (Capitol Building, Stamford House and Capitol Theatre) which are seamlessly blended with a new build, the city’s first integrated luxury development comprising four components – Eden Residences (ultra-luxurious residences), The Patina (ultra luxury hotel), Capitol Piazza (upmarket retail mall with flagship stores), and the Capitol Theatre.
It also includes the restored public realm, a new civic plaza at the heart of the integrated development as a focus for city events and activities together with residential roof gardens and terraces.
Grant Associates has been responsible for all the landscape and public realm design for the scheme, working closely alongside the scheme’s lead architect, Richard Meir and Partners Architects.
Keith French, director, Grant Associates said:
“The Capitol landscape and public realm strategy has been developed with a respectful approach to the civic and heritage setting; consideration of the vistas and views through to the Capitol Theatre as well as the views out to the adjacent St Andrew’s Cathedral. A new city plaza is at the heart of the scheme and the central focus of the development. It is conceived as an original and crafted civic space that will be a new destination for Singapore - a space for events and theatre; red-carpet galas; a place to gather; a place to rest and seek shade.”
Highlights of the landscape strategy include:
A New Civic Space for Singapore
The main civic space and plaza will be unique to Singapore and is intended to be an experience that is both refined and extraordinary in the day and magical at night. It is respectful of the heritage context and encapsulates spaces for events, performance, peace, nature, exhibition, recreation and relaxation.
Water walls are adjacent to the Capitol Theatre between the pilasters of the façade adding further sound and movement. Street furniture is positioned on the circular plaza encouraging the meeting of people, as well as being placed carefully through the development.
Paving arrangement uniting heritage with the new
The distinctive paving arrangement of Capitol Singapore is a key ingredient bringing together the heritage buildings with the new architecture and is developed in response to the strong geometry of the circular plaza and canopy at the heart of the scheme.
The paving is inspired from natural patterns and is arranged as a double radial grid that flows across the site. The flowing lines of the paving encourage movement and connection through the site, linking the various developments together as one place, as well as being an appropriate response to ground the heritage buildings.
The Galleria
The Galleria is a new sheltered street protected from weather by an ultra-light cable truss roof fitted with glass panels. Shade sails and planted spheres are suspended below the glass roof to manage solar heat and to create an animated space reminiscent of historic open-air markets of Singapore. The Galleria will be a destination for dining and events.
Residential Gardens at Eden Residences
On Level 3 of the Eden Residences, a series of themed gardens have been created including a Reflexology Garden with a sensory barefoot trail, a Scented Walk and a Ginger Garden. The edge of the crescent shaped swimming pools will be planted with a sweep of red coloured Erythrina with specimen trees on the roof garden.
The retail spaces are due to open in the fourth quarter of 2014 with the residential spaces opening in the second quarter of 2015.
The Capitol landscape and public realm strategy has been developed with a respectful approach to the civic and heritage setting; consideration of the vistas and views through to the Capitol Theatre as well as the views out to the adjacent St Andrew’s Cathedral. A new city plaza is at the heart of the scheme and the central focus of the development. It is conceived as an original and crafted civic space that will be a new destination for Singapore - a space for events and theatre; red-carpet galas; a place to gather; a place to rest and seek shade. — Keith French, director, Grant Associates

































