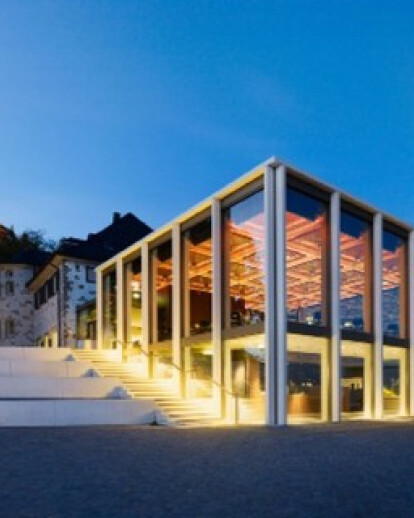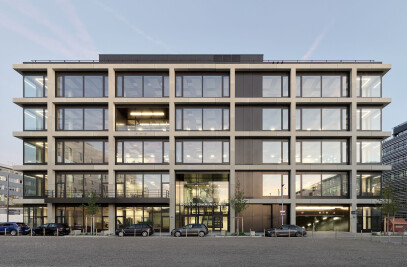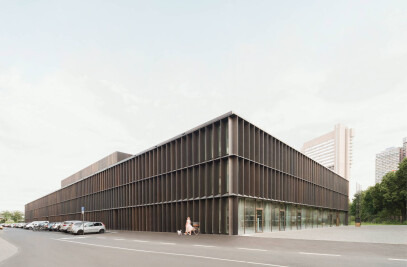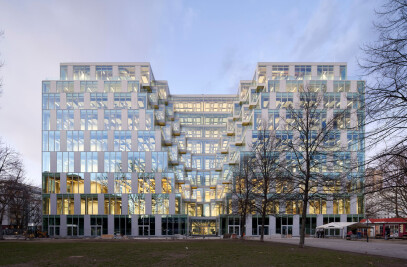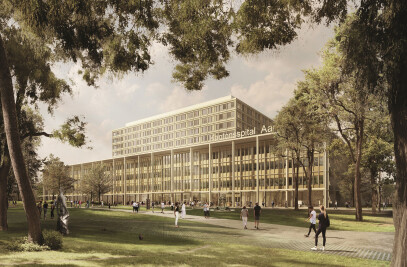The Lighting Solution for the Restaurant on the Drachenfels Plateau
Designing light for a building that attracts visitors for its view outside does not appear to be a rewarding task. If this building is a glass cube to boot, thus making reflections on the panes a view impairing factor, an elevated level of expertise is required. What if the illumination is to unfold also a symbolic long distance effect while catering to the sensitive needs of nature and wildlife conservation? Is the client‘s desire to establish an atmospheric lighting concept that serves a gamut of flexible uses feasible in the face of such restrictions? - With its lighting solution for the new restaurant on the Drachenfels (Dragon Rock) Plateau the lighting designers of Licht Kunst Licht prove that the dissolution of these apparent contradictions is not only technically viable but potentially atmospheric and inviting at the same time.
Rhine Romanticism and Brutalism
The Drachenfels, located between Koenigswinter and Bad Honnef upon Rhine is considered to be the most frequently climbed mountain in Germany. The legend of the resident dragon, is - although loosely - connected to the Nibelungen Legend. The sublime landscape with its castle ruin was a pivotal backdrop to German Romanticism. In 1816 the steep mountain flank on the bank of river Rhine, the castle ruin and Drachenburg Palace ascended to fame through a poem by George Gordon Byron. Commenced by his British fellow countrymen, it triggered an onrush of tourists that has never quite subsided. In the 1960ies the Drachenfels had up to 900,000 visitors per year.
Such records, however, failed to materialise in the recent past. Declining visitor attendance figures were a motivation for the city of Koenigswinter to apply for a classification as Status-A-Project of the „Regionale 2010“ with the project „Holistic Perspective Koenigswinter - Drachenfels“. As a result, 21 Mio. Euro were provided to beautify Drachenfels culturally and touristically. Among other criteria, the focus was on the gastronomic infrastructure on the mountain top. It consisted of a hotel from the 1930ies and a large, almost 40-year-old restaurant.
Built in 1976 and in keeping with the style of Brutalism, the restaurant destination was always met with criticism. The sprawling edifice with its horizontal concrete ribbons did not only interfere with the perception of the castle ruin and the palace. Since it extended all the way to the southern end of the plateau, its architecture also limited the greatest asset of Drachenfels: the view of the river Rhine. In order to redefine the context, a competition was launched and the third-place design from the landscape designers plandrei Landschaftsarchitekten Erfurt and the architects Pool 2 Architekten Kassel was put into effect.
Glass Cube and Seating Steps with a View
Ever since the redevelopment the Drachenfels visitors experience nature and landscape, the local history and a contemporary gastronomical use united in a consistent design entity. A pivotal element of the open area is a phalanx of seating steps offering a view of the Rhine valley, the castle ruin and the Seven Hills. Imbedded in the stepped gradient are the gastronomic venues. They include the interconnected volumes of the old hotel and a newly built restaurant. The restaurant‘s dimensions blend well with the landscape and the existing historical building.
In order to keep the above-grade visible part of the building as small as possible, two entire floors have been located underneath the plateau slope, now housing all the back-of-house areas. Above emerges the restaurant as a transparent cube of glass and light-coloured exposed concrete. The connection between the new building and the historical volume has created a flexibly useable spatial sequence. The ensemble fulfils the requirements of outing gastronomy with several thousands of guests during the course of one day. Furthermore, conferences and evening receptions can be hosted.
Panoramic View Outside and Atmospheric Illumination Inside
The illumination concept for the restaurant inside the glass cube had to be designed to cater to the requirement of maximum flexibility. An attractive solution for every-day operation and glamour for nocturnal events was imperative. Both configurations where to function with the most different table layouts, ranging from romantic dinners to large banquets. How does one create an agreeable light atmosphere in a space that is entered by guests with the intention of directing one‘s gaze towards the outside, the lighting designers of the Licht Kunst Licht office were wondering.
They responded to the challenge by using direct downlights emanating their light from circular apertures in the restaurant‘s custom-made metal ceiling panels. In their interaction with the predominantly dark surfaces in the space they engender inviting luminous islands. A gimbal frame allows for an adequate luminaire adjustment for each table configuration. The restaurant staff can aim the projectors from the ground in a precise fashion with the assistance of a special tool. The luminaire‘s direct light distribution and the low-reflectance spatial surfaces avoid unwanted reflections in the floor-to-ceiling restaurant glazing. Thus, the view of the valley remains unimpaired.
A Landmark Visible from the Valley and Controllable Coloured Light
The direct illumination of the Drachenfels restaurant fulfils the gastronomy business‘s flexibility demands and establishes an attractive spatial atmosphere with an undisturbed view for the guests. In order to support the long-distance visual impact of this prominent and popular location the downwards directed light has been complemented with another component: Appropriate to its landmark status, the building was to be experienced from the Rhine valley also at night. Thus the lighting designers decided to enhance the slab view from below with light. This had to be approached with care, because the Drachenfels restaurant is located inside a wildlife sanctuary. Flora and fauna were not to be disturbed by the illumination.
The use of coloured light was the solution for this challenge. Even with a low luminous output strong visual effects can be achieved. Therefore, RGB-LED light strips have been installed behind the perforated metal panels of the restaurant‘s coffered ceiling. Their diffuse LED light softly illuminates the square ceiling coffers. By virtue of a control system accessing all indoor and outdoor lighting systems the restaurant staff can adjust the ceiling illumination‘s colour.
Apart from its exterior visual impact it therefore contributes to enhancing the interior atmosphere. Whether it is a particularly warm light for festive evening receptions or the CI colour of a company event - the Drachenfels restaurant perpetually offers an individual illumination on demand.
