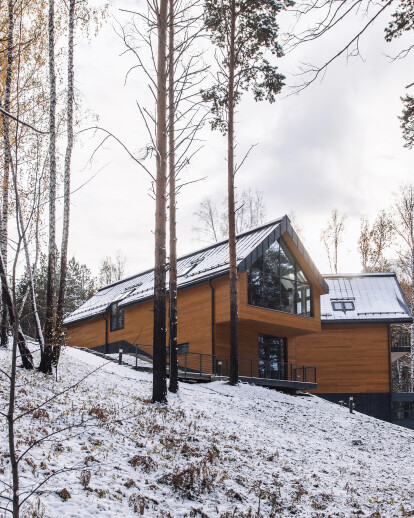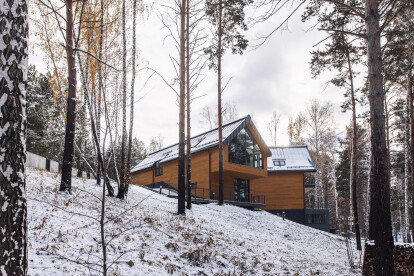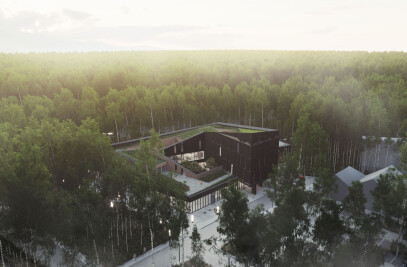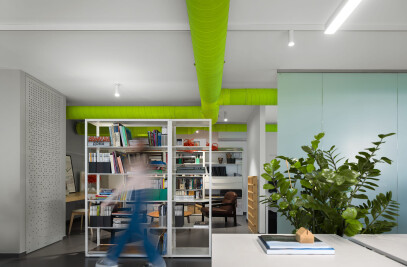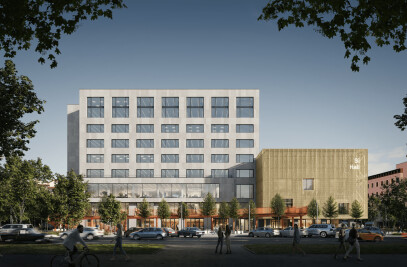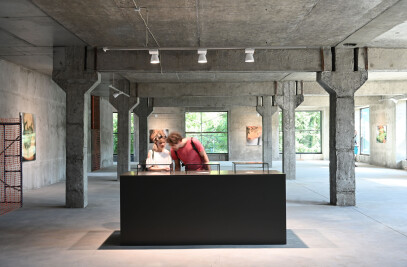Due to the fact that the residential building was intended as dialogue between architecture and a landscape, the last one has been chosen as a designing starting point. A main facade hides the whole capacity and scope of the object as its main part is subterranean. When getting near the entrance of the house, it loses its scale; a sense of a small dynamic volume appears. But there is a real space sense inside: two storey hall, numerous translucent apertures are creating an overall impression of the structure of the house. The internal space evolves along two stretched volumes, highlighting the different private facilities of habitants.
The house opens onto the garden area and represents a well thought-out space-spatial structure, creating a comfortable and qualitative accommodation for an extended family. A typical forest environment and closeness to nature had suggested a facade decision – the house is “wrapped” up with a wooden bar that matches the environment. The roof made of high-test metal, in a combination with the warm wooden facade, complements a whole image, making it more dynamic. Panoramic roof windows, “flowing” in the walls of the house, create a maximum light and visually cut up the extended and monolithic plane roof surface, making composition accents.
The main interior space design goals were to emphasize the cascading air space inside the house, invented by the architects, try not to overburden the interior with elements and materials, accentuate close connection with nature, unifying them to the minimalism aesthetics.
Therefore, eco-friendly and highly aesthetic materials have been chosen for the interior spaces, such as wood, granite with a natural texture, metal, and glass. Because of the complex internal organization of public spaces, the concept of intersectional lighting with multiple scenarios has been developed. Among the important accents of the house interiors are a minimalistic heating corner of a fireplace area and an open hi-tech Ernestomeda; kitchen, made of natural materials,which has been combined with a dining-room.
