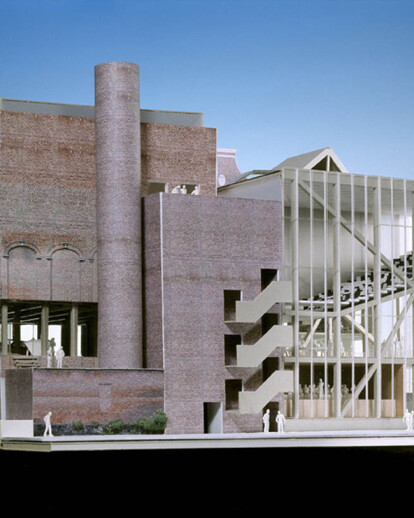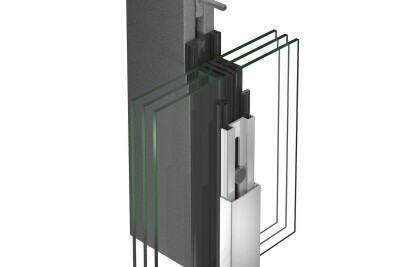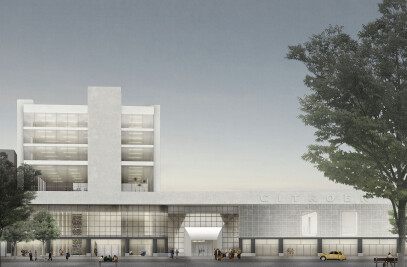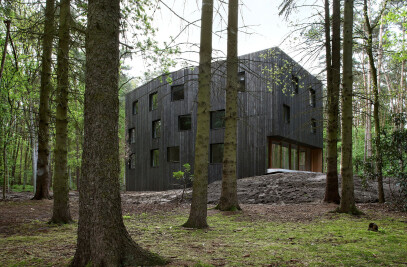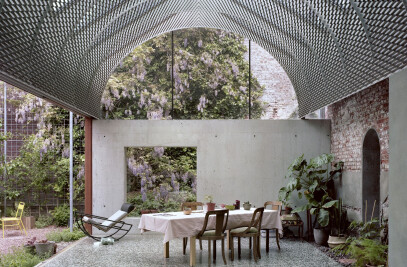The LAMOT brewery, since its origins in 1922, has been part of a continuous process of extension and demolition, a process of straightforward commercial reasoning whereby redundant parts are torn down without any emotion and newly needed infrastructures are simply joined onto the existing core – an unintentional lesson in straightforward reasoning. During the process we eagerly learned from this logic, re-employing it for the future development of Lamot, a mix of congress facilities and cultural amenities. Reconverting this awkward giant into a public building brought to the fore new standards of accessibility, orientation, light and views . It entails action – a surgical operation – on an urban scale. We proposed slitting open the building’s first floor: a calculated internal explosion, leaving no doubt about the future ambition of Lamot.
The result is a ‘triple-decker’ construction, three zones, each specific in terms of space, waiting to be programmed:
•a 24/7 commercial base (shops, restaurant, micro-brewery) filtering the Lamot audiences
•an elevated urban foyer (MC), a popular piano nobile allowing for informal cultural consumption, with but one fixed element: the reception desk
•a critical mass of project spaces (lounges, auditorium, treasure chamber, banquet hall, kunsthalle), ranging from multi-use to hyper-specific interiors Aside from the introduction of MC, the original building will be demolished in part (a section of the concrete silos), and in part extended through new construction. This addition, comprising the main entrance, a section of MC, the auditorium and a panoramic roof, is designed as a raw, cantilevered concrete structure wrapped in glass. It is deliberately different from its predecessors yet radically infected by their general sense of awe. In the end, the project’s true intention is to mix culture and commercial activities in an intricate manner, a voluntary clash of substance, whereby commerce is fed by culture and culture can react to commerce (or vice versa).
