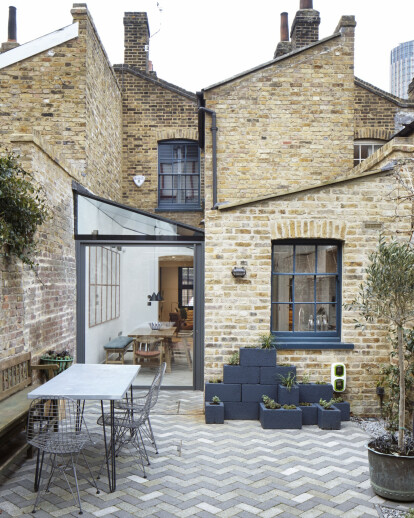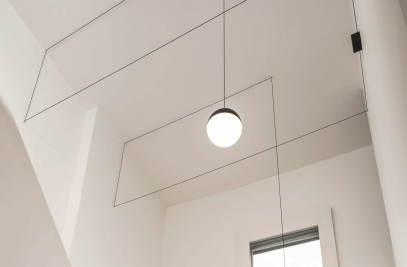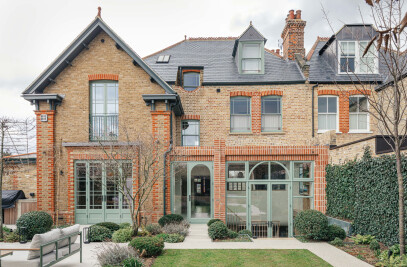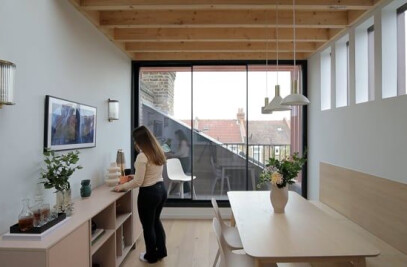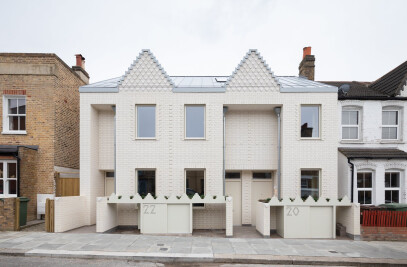Lambeth Marsh House had been left unoccupied for over 10 years and is a two storey listed house situated within the Roupell Street Conservation area in central London. The conservation area designation was first developed by John Palmer Roupell in the 1820’s. Roupell, a gold refiner, lived with his family at 16 Meymott Street, which was at that time known as ‘Cross Street’. Roupell developed the land for artisan workers – in the form of modest, brick built, two storey terraced houses fronting conventional streets Our concept and challenge was to breathe new life into all floors whilst respecting the heritage of this listed building and restoring some of the lost historic detailing.
The run down fabric of the existing building required extensive refurbishment with a sensitive approach. Restoring the panelled fireplaces, wood panelling to walls, architraves and skirting to their original condition celebrates the history of this building. The addition of a contemporary rear and side extension compliments these features and updates the building. A large open plan living space creates an new light airy space whilst a new glass roof extension feeds light into the plan of the building. Throughout the traditional settings modern furniture updates the traditional spaces. Many antique chairs were refurbished and re-upholstered and minialist light fittings compliment the sympatheic interior. Materiality was very important to help produce a sensitive contemporary design, whilst assisting our conservationist approach Fraher Architects provided a full RIBA Architectural Service.
All joinery has been fabricated and installed by Fraher & Co.
Joinery: Basement: White melamine cabinets & shelves with oak edging; Full height semi-matt sprayed doors; 20mm Glacier White Corian worktop and backsplash.
Living Room:38mm Hand painted floating shelves either side of the chimney breast.
Drawing Room: European oak bookcase with hand painted frame; European oak desk and hand painted panelling; LED under shelf feature lighting.
WC: European oak recessed mirrored cabinet.
Kitchen: White melamine cabinets & shelves with oak edging; 30mm Carrara Quartz worktop with 10mm square edge shark nose profile; Mitred, semi-matt sprayed doors that finish flush with worktop edge; European oak recessed finger detail; Dark bronze utensil holder; LED under cabinet feature lighting; TV recessed into the side of the larder unit.
Bathroom:20mm Glacier White Corian vanity top; White melamine cabinets & shelves with oak edging; Grain matched European oak doors.
Master Bedroom : Full height panelled joinery disguised as panelled wall; White melamine cabinets with oak edging; European Oak internal drawers and shelves; LED hanging rails.
Guest Bedroom: Full height panelled joinery
disguised as panelled wall; White melamine cabinets with oak edging; European Oak internal drawers and shelves; LED hanging rails.
