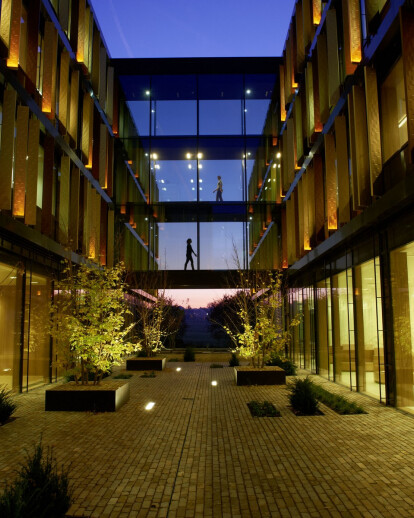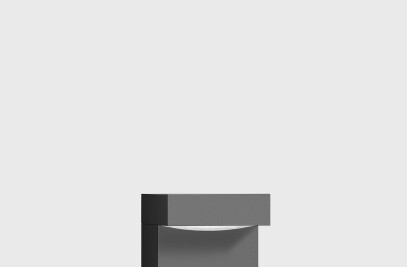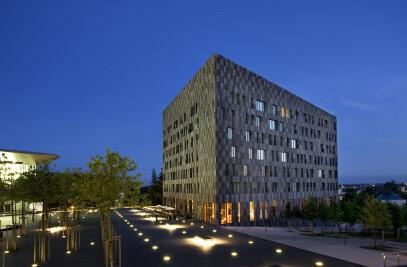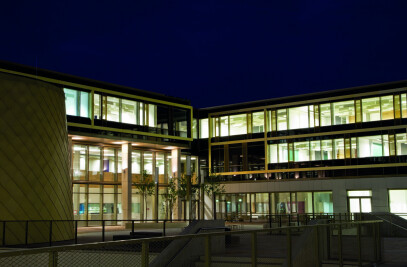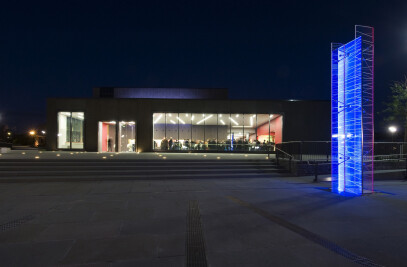The new headquarter building of the La Luxembourgeoise (Lalux) insurance company was linked to ambitious objectives. The main requirements on the architecture were flexibility of use, functionality, energy efficiency, user comfort and successful integration into the surroundings. In 2007, an international architectural competition was launched and “Jim Clemes, Atelier d’Architectureet de Design”, whose project was considered convincing from an architectural and urbanistic point of view, was awarded the contract.
From the beginning the client and all the project participants were involved from the beginning in the planning process and worked together on an interdisciplinary basis. This integral planning approach allowed early identification and taking into account of interrelations, dependencies and interactions between the different design areas in order to plan a building meeting present and future requirements. A successful path to erect a high performance building combining the different pillars of sustainability: the environment, the economy and the society.
The new site of Lalux is located at the edge of the Leudelange “Zone Commerciale”. Adjacent on one side is a business park with a huge variety of architectural styles and activities, whereas the other side offers a wide view over the surrounding fields and meadows. In this area Lalux chose to erect its new imposing head office. Architecturally, it stands out from the surroundings and the neighbouring buildings - the building consists of five four-storey blocks interconnecting through a glazed base at ground floor level, that accommodates the client’s central requirement. Two of the five blocks can be rented out to business partners and interested companies separately without spoiling the impressive overall appearance of the building. The eye-catching facade design is easily visible from afar. Consisting of both opaque and transparent surfaces, the building envelope is covered with 2500 vertical and deformed aluminium elements in different shades of gold, brown and bronze giving the five blocks a uniform and at the same time unique and iconic appearance. The varying positions of the elements and the play of colours resulting from the seemingly random arrangement of colours echo the wheat fields and the rural surroundings adjoining the building’s rear. 500 slats have barely visible perforations with interior light illuminating the facade at night.
The ground floor and the first basement floor house the publicly accessible areas: the reception, the entrance hall, customer offices, training rooms, the cafeteria, the restaurant, the day nursery, the fitness room and the auditorium. The spacious entrance hall is characterized by transparency, lightness and openness, reflecting the insurance company’s core values - proximity to the customer and quality. Spacious glazed surfaces and haptic materials − oak, terrazzo, bush hammered concrete in a warm grey tone – create an inviting atmosphere in this publicly accessible area. Some walls are lined with white panelling inspired by the new Lalux logo. Together with orange colour accents − the company’s colour −, the panelling pattern clearly makes reference to the company and is used in different ways throughout the building. Located in the rear of the building, the restaurant and the cafeteria have large window surfaces and a big terrace, which open it to its large natural surroundings and create a light-flooded and agreeable ambiance in these common areas. Chill-out boxes as well as areas that can be partitioned off with translucent curtains allow separate meetings or discreet talks and conversations, while structuring the otherwise open ground plan.
The workplaces for the 420 employees are located on the upper floors of the three blocks, which interconnect through glass bridges. Each of the 13 departments uses one or two floors of one of the blocks, while the management and the board use the top floor. When the company moved to its new premises, the different corporate divisions were restructured and special emphasis was laid on achieving maximum synergy and ensuring efficient communication flows between the different departments.
As Lalux considers a good atmosphere among employees as a key issue, the building’s interior was designed and structured to create optimum conditions to ensure best climatic conditions. The entrance areas of the different departments have been conceived as “informal” common meeting points, called “Social Corners”, which can be used for conversations, short breaks and internal meetings in order to encourage communication between employees and improve the working atmosphere. These areas are located next to “formal”, separate meeting rooms. Apart from a few individual offices, most of the employees work in open-plan offices, which are subdivided by half-height “sideboards” into workspaces for four persons. Teams are always grouped together depending on their need for proximity and for ease of communication. The open office design encourages communication between employees, while the furniture subdivision of the room provides sufficient privacy so that employees are able to concentrate on their work. The relatively narrow width of the wings (12,5m) and the uninterrupted strip windows allow all employees the best use of daylight, which considerably improves the quality of the working environment.
The design of open spaces and courtyards support the impression of a building characterized by the omnipresence of nature: great importance has been attached on designing the inner gardens and patios, whose structure is determined by the building’s shape, which allows to create a wide variety of areas.
The inner courtyards form green oases serving different functions and can be seen from all adjoining floors as well as from the floors above, while they can be used as terraces or gardens by the adjacent facilities such as the Cafeteria and the auditorium. Thanks to individual designs and selection of plants, each courtyard has its own distinctive character.
Lalux considered the new head office’s sustainability a central aspect.Thus, designing an up-to-date building fit for an integral design approach, where environmental, economic and social factors as well as all life cycle stages – from manufacture and construction, use and potential conversion up to dismantling − were taken into account. Protection of resources was already considered an important issue with respect to the existing site and material selection. In accordance with the “Cradle-to-Cradle” principle, the entire ecological balance sheet of the building materials was examined from purchase to disposal. The whole supporting structure consists of reinforced concrete floors without joists as well as reinforced concrete composite supports. A considerable part of the facade behind the aluminium slats is made of wood.
A far as the operating phase is concerned, the focus was on minimization of energy consumption and using renewable energy sources in order to reduce operating costs and, above all, to protect energy resources. For the optimization of energy efficiency different measures were combined allowing to reduce the planned annual heating requirement to less than 25 kWh/m2 and the primary energy requirement to less than 145 kWh/m2/a. A dual operation heat pump provides IT cooling and is used to heat the building. In addition to this, much importance has been attached to highly efficient energy recovery systems, solar thermal systems for hot water provision and automatic daylight-dependent lighting control systems. Together with a highly insulated building envelope with outside blind control systems and general building automation, the different measures combine into an overall approach.
Apart from energy saving, the focus was also on high user comfort through proper lighting, acoustics, thermal comfort and air quality. In addition to this, thermal comfort inside the building is partly enhanced through stable room temperature and air humidity as well as through efficient shading devices and opening casements. Moreover, all workplaces allow the use of daylight through generous windows. Guaranteeing a maximum of organizational and structural flexibility also ensures the building’s sustainability. By minimizing the number of supporting elements and by using non-load-bearing partition walls, rooms can easily be adapted to changing contexts and user needs.
Thanks to an integrated planning process and close collaboration with the client, the new “LaluxNeiwisen“ head office combines present flexibility, energy efficiency and user comfort standards with convincing and distinctive architecture.
In this sophisticated outdoor area at LaLux building, the BEGA light design elements help to structure the surfaces and to emphasise the paths. The simple form of the light elements harmonises with the cuboid character of the building, forming a counterbalance to the structure.
The clear, linear architecture with inviting entrance areas as well as many glass surfaces embodies the corporate philosophy of the Luxembourg company, which is based on openness and transparency. Light design elements assume their function as lighting tools and create imposing entrances.
The inner courtyards, which can be viewed from adjacent parts of the building, were designed with a keen sense for the overall effect. In addition, they are open to visitors and can serve as leisure areas.
Thanks to the tree illumination, the leisure value of the inner courtyards can be enjoyed independent of daylight. Elongated in-ground floodlights with asymmetrical light distribution provide lighting for the raised green sections, which are also popular as sitting areas.
The staff reach the parking area of the company building through the brightly illuminated access road to the underground garage. BEGA recessed luminaires guarantee glare-free light which is directed downwards onto the ground.
Products used in this project
More Projects by Atelier d'Architecture Jim Clemes
| Element | Brand | Product name |
|---|---|---|
| Lighting | BEGA |
LED recessed wall and ceiling luminaires, LED on-ground luminaire -Flat beam light distribution, Drive-over LED in-ground luminaires
|
Project Spotlight
Product Spotlight
News

Taktik Design revamps sunken garden oasis in Montreal college
At the heart of Montreal’s Collège de Maisonneuve, Montreal-based Taktik Design has com... More

Carr’s “Coastal Compound” combines family beach house with the luxury of a boutique hotel
Melbourne-based architecture and interior design studio Carr has completed a coastal residence embed... More

Barrisol Light brings the outdoors inside at Mr Green’s Office
French ceiling manufacturer Barrisol - Normalu SAS was included in Archello’s list of 25 best... More

Peter Pichler, Rosalba Rojas Chávez, Lourenço Gimenes and Raissa Furlan join Archello Awards 2024 jury
Peter Pichler, Rosalba Rojas Chávez, Lourenço Gimenes and Raissa Furlan have been anno... More

25 best decorative glass manufacturers
By incorporating decorative glass in projects, such as stained or textured glass windows, frosted gl... More

Introducing Partner Geopietra
Geopietra® is an international brand and an Italian company founded in 1996, specialized in the... More

Shigeru Ban’s Paper Log House at Philip Johnson’s Glass House
In New Canaan, Connecticut, Shigeru Ban: The Paper Log House has opened as part of the 75th annivers... More

10 commercial buildings that benefit from planted facades
The integration of nature into architecture marks a proactive urban response to the climate emergenc... More
