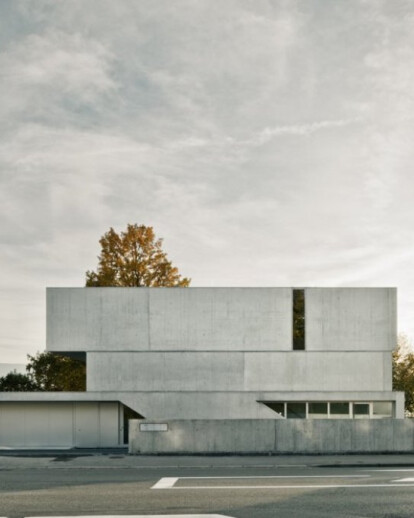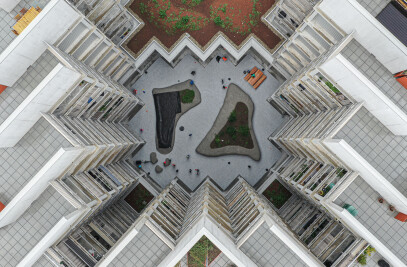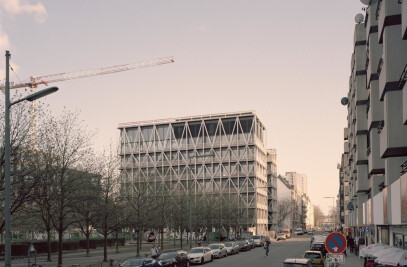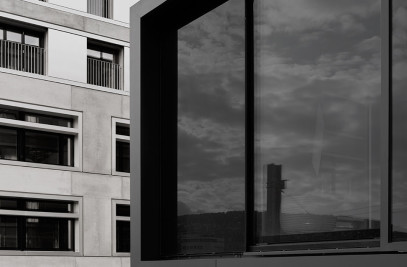The house for a family is prominently situated at the Lake of Zurich. It is set away from the shore of the lake, with a mandatory distance of 30m establishing an unobstructed space which is defined as an unbuilt garden. Three volumes of pigmented concrete are stacked and shifted offset to each other. They are assigned programmatically and are connected through a Cascadian staircase. At the rear of the property, the diagonal lines make the cascading main staircase visible. This and the shifted volumes dissolve the massive, rather closed volume towards the main road. At the front of the property, the house is open. Large framed windows provide an unobstructed view over the garden and the lake. On the ground floor, windows are recessed in order to contribute a part of the building to a terrace. The three stacked volumes connected by the Cascadian staircase, combine different programmatic scenarios. Living takes place on the ground floor, the first level is designated for the children, and the second floor is for the parents. The structure is defined in such a way that single rooms can be connected to one large room, in addition, the cascade allows every combination to connect and circulate, keeping the house programmatically adaptable to future living conditions.
Project Spotlight
Product Spotlight
News

FAAB proposes “green up” solution for Łukasiewicz Research Network Headquarters in Warsaw
Warsaw-based FAAB has developed a “green-up” solution for the construction of Łukasiewic... More

Mole Architects and Invisible Studio complete sustainable, utilitarian building for Forest School Camps
Mole Architects and Invisible Studio have completed “The Big Roof”, a new low-carbon and... More

Key projects by NOA
NOA is a collective of architects and interior designers founded in 2011 by Stefan Rier and Lukas Ru... More

Introducing the Archello Podcast: the most visual architecture podcast in the world
Archello is thrilled to announce the launch of the Archello Podcast, a series of conversations featu... More

Taktik Design revamps sunken garden oasis in Montreal college
At the heart of Montreal’s Collège de Maisonneuve, Montreal-based Taktik Design has com... More

Carr’s “Coastal Compound” combines family beach house with the luxury of a boutique hotel
Melbourne-based architecture and interior design studio Carr has completed a coastal residence embed... More

Barrisol Light brings the outdoors inside at Mr Green’s Office
French ceiling manufacturer Barrisol - Normalu SAS was included in Archello’s list of 25 best... More

Peter Pichler, Rosalba Rojas Chávez, Lourenço Gimenes and Raissa Furlan join Archello Awards 2024 jury
Peter Pichler, Rosalba Rojas Chávez, Lourenço Gimenes and Raissa Furlan have been anno... More


























