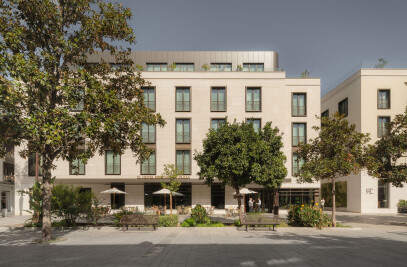This commission for a lakeside residence in Caputh helped the clients realise their dream of transforming an unusual lakeside Dacha near Potsdam into a rich mix of spaces that fuse the garden and lake views into a luxurious rural retreat.
The timber structure was transformed and recovered to capture the impressive views and make a unique home.
The sloping site offers privacy through its established garden that focuses the internal and external views towards the lake to the South.The three storey home has a lower ground entertaining level that opens onto the lakeside garden level, a intermediate level with two bedrooms, bathroom and reception area and finally a master suite level with uninterrupted 360 degree views at the top.
What was the brief?
This commission for a lakeside residence was unusual in that the existing Dacha, built in the 1950’s for a senior politician in East Germany, could not be altered in its volume or area. The unique and idyllic site overlooking the Caputh Lake outside of Potsdam has a handful of neighbours and is surrounded by a nature reserve.
What were the key challenges?
The planning constraints obliged the design team to maintain the existing massing and volume. We changed the internal layout to obtain better views and reduce circulation area and upgraded the building envelope to improve thermal performance and offer more permeability to the garden and lake.
What were the solutions?
Our proposal transformed the original three storey structure by inverting the main entertaining level from the middle floor with side terraces to the lower ground that opens out onto a spacious lakeside garden. The middle level was reserved for lounge and study areas with guest and children’s bedrooms, bathroom and reception area. The uppermost level is reserved for the master suite with sweeping views over the lake as well as generous bath and dressing rooms.
In close collaboration with the clients the opening up of the interior and redistribution of spaces was tested with full size mock-ups in timber and card at each stage of the process – allowing a high degree of fine tuning to the individual levels of the residence. The project included the removal of all non-load bearing internal partitions and new larch cladding throughout – this greatly improved the thermal performance and unified the formerly disparate finishes of the facades.
Photographers
Richard Davies and Oliver Mark
Key products used:
The façade was clad in stained Douglas fir and the original sedum covered side roofs were upgraded to improve their performance. Internally, pine and cast terrazzo floors were used throughout. Architectural salvage pieces were used for the bathtubs, casement windows and period ironmongery.

































