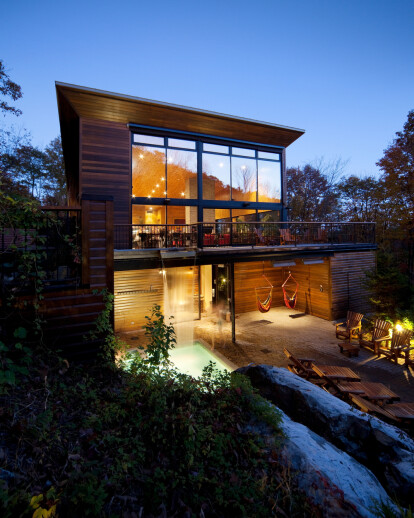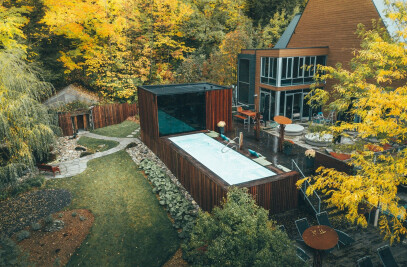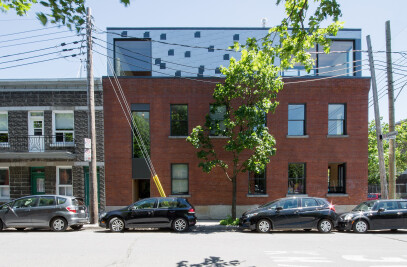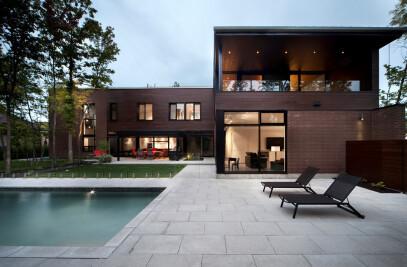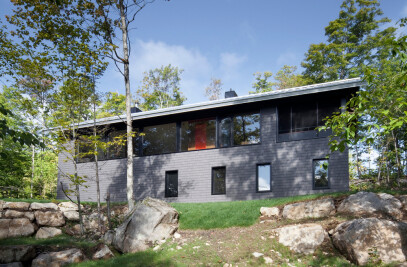This new pavilion is part of a resort grouping built on a mountainside in the Lanaudière region. The project as a whole is integrated into nature through its siting, the use of natural materials, and the framing of the surrounding landscape through generous openings in the contemporary architectural structure.
The construction of this building with an area of 800 square metres on three levels improves the range of services offered to the establishment’s clientele. The facilities now include thirteen massage spaces and two new lounges. In addition, the new pavilion integrates a reception area for customers and administration offices. This combination of functions, requiring both a contemplative ambience and a workplace, represented one of the challenges for the project. The spatial arrangement of functions and high-quality soundproofing made it possible to respond adequately to these programming imperatives. Above all, the new pavilion had to offer contact with nature, with a healthy, relaxing ambience.
A process integrated with the environment Respect for the topography and the existing facilities was a prerequisite for successful integration. Throughout the design and construction process, a primary concern was conservation of the trees near the site. The shape and final positioning of the project resulted from the characteristics of the site as much as from the program. To achieve better integration with the profile of the terrain, each floor area was divided into two levels.
The use of simple forms and noble materials allow a continuously changing show – nature itself – to play a starring role. The elevation takes the form of a wide plane of wood that protects the interior spaces from the view of the access road and the site. The openings on this façade are treated as large, metallic frames protruding from the solid wood cladding and a gigantic shutter with slats. The top of this L-shaped extrusion is extended to become the roof, orienting the pavilion toward the mountain and the forest. The roof overhang thus created protects the building envelopes, the fenestration, outdoor walkways, and the patio. To minimize the visual impact of the project from the existing facilities, a green roof has been integrated.
The project is designed as a procession featuring the surrounding natural environment. Visitors arrive at the pavilion via a long wooden walkway overlooking the forest. This outdoor passageway leads to the entrance while establishing a dialogue with the adjacent escarpment. Situated in the centre of the building and framed by rough-concrete walls, the main stairway provides access to all levels.
The building’s cladding is made of torrefacted poplar; torrefaction is a procedure that makes the material (a local wood species) very strong and durable. This type of cladding was used for the previous phase of the project, and its use here allows for integration with the grouping.
Inside, the concrete toppings have been polished and left visible to minimize finishes and maximize the thermal mass effect. The radiant-floor heating system is deployed in all spaces, providing comfortable, efficient warmth to users.
This project is intended first and foremost to be a space of relaxation and contemplation in the midst of nature. It integrates the values proposed during the design process: the comfort of the occupants through the use of warm, natural materials, contact with the surrounding landscape, and a structure in harmony with nature.
